Yesterday we began our series on CREC’s proposal to buy the former Hartford College for Women campus from the University of Hartford and redevelop it into a permanent home for their Museum Academy magnet School. Today we take a photo tour of the site to identify the different buildings and share basic observations and information that we have gathered.
Site Overview
The site under discussion makes up most of the block of land that is bounded by Asylum Avenue, Elizabeth Street and Girard Avenue. The University of Hartford currently owns 10.44 acres that is spread over three separate parcels. The three historic red brick buildings (currently called Butterworth Hall, Johnson House and Babcock House) are each on their own lot.
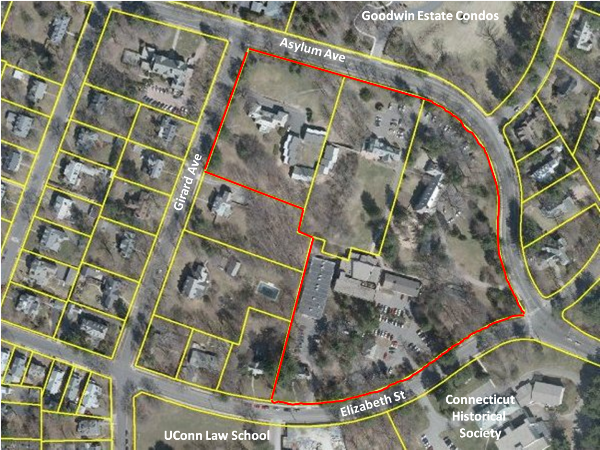
Butterworth Hall
Butterworth Hall is the largest of the three buildings, perched on a hill overlooking the intersection where Asylum Avenue meets Elizabeth Street and Woodside Circle.
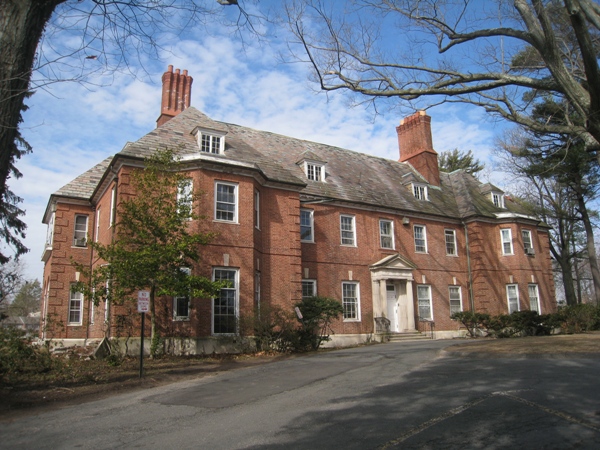
Johnson House
Johnson House is adjacent to Butterworth Hall to the west along Asylum Avenue. This photo shows the side of the building that faces the road, though it could be argued that the other side was actually the “front” of the house. It is not quite as large as Butterworth Hall, but is still a 7,000+ sqft building.
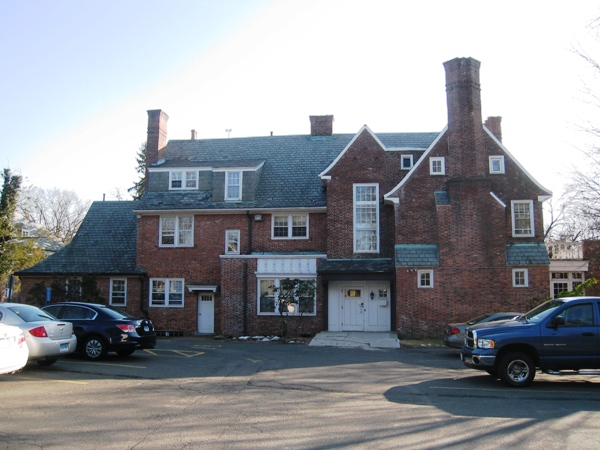
Babcock House
Babcock House is on the northwest corner of the site and is set back off the intersection of Asylum Avenue and Girard Avenue. It is the smallest of the three former mansions with just under 7,000 sqft of interior space.
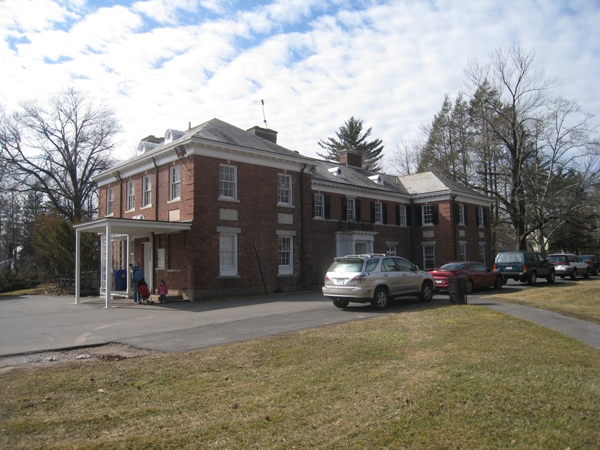
Entrepreneurial Center
On Elizabeth Street, across from the UConn Law School, is a smaller Tudor style building that currently houses the University of Hartford Entrepreneurial Center.
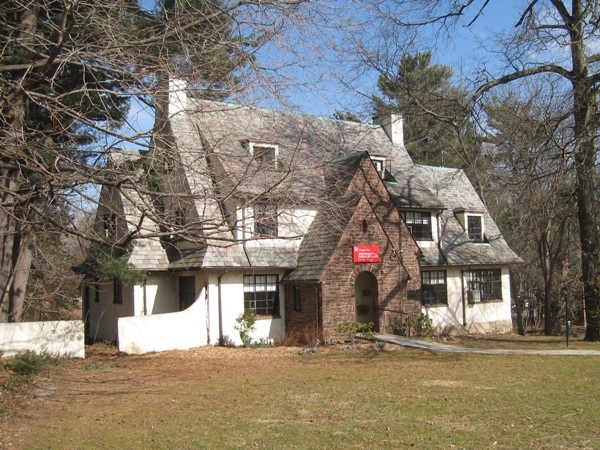
Garage
The final historic building on the site is a garage that is accessed from Elizabeth Street.
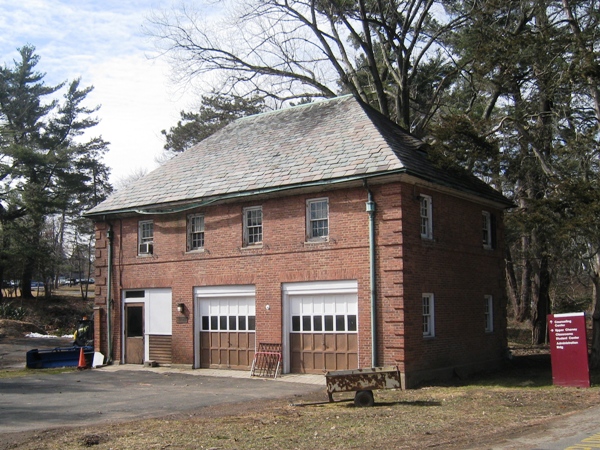
Townhouses
There is a small cluster of townhouses between Johnson and Babcock that serve as student housing. They appear to be built across the property line of two of the parcels, and are designed around a courtyard.
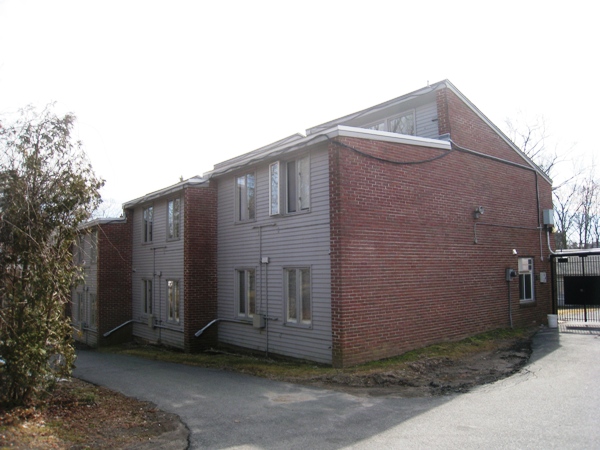
Other Existing Buildings
There are a few other buildings from the mid-1900s on the site, though they are not considered historic.
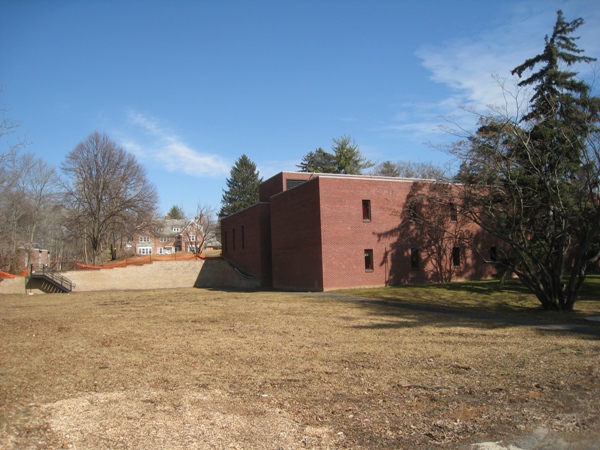
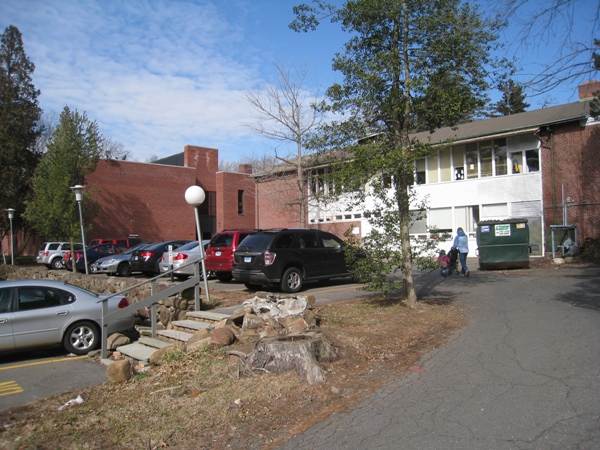
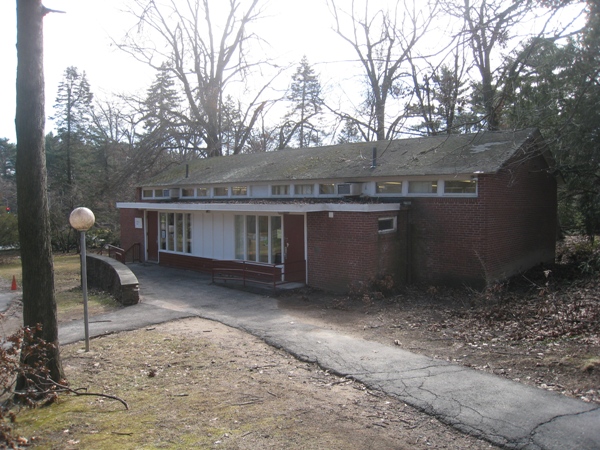
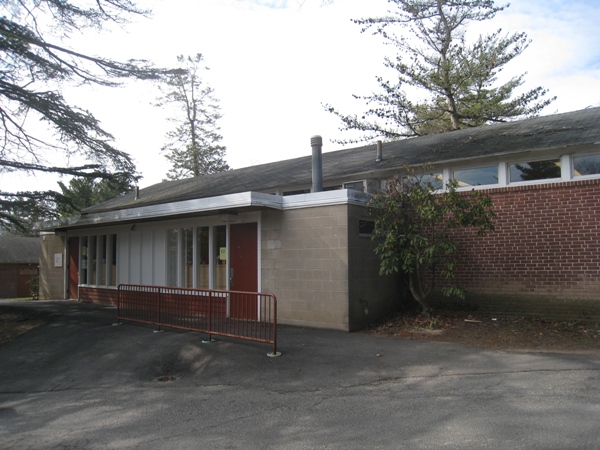
Wetlands
The other defining characteristic of the site is an area of wetlands that runs from the area near the historic garage on Elizabeth Street up towards the townhouses. The wetlands straddle the border between the private residences on Girard and the former Hartford College for Women site.
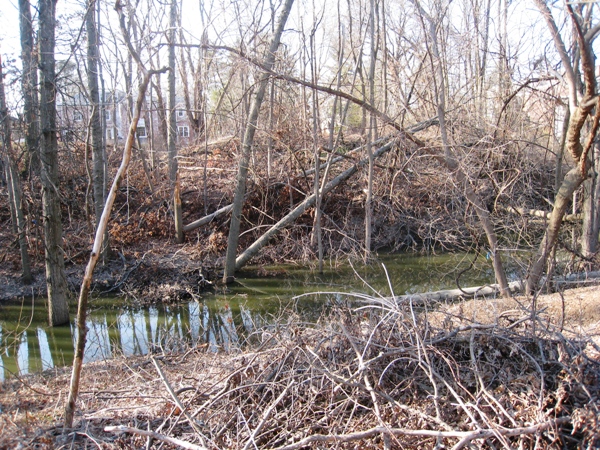
Thoughts on the Site
The exteriors of all five of the historic buildings are basically intact, though all are in need rehabilitation. While walking the site we saw a considerable amount of deferred maintenance, with some quite severe issues.
We do not know enough about the inside of the individual buildings to share first person thoughts about their historical character. We have been to meetings in Butterworth Hall and been impressed with some of the architectural detail. And alumni of the Hartford College for Women that we know are quite proud of other interior features that we have not seen. At the same time, a friend whose opinion we trust on matters of history and architecture feels that most of the interior historic character of the Johnson House and Babcock House buildings has already been lost. We have been in the Entrepreneurial Center and know that it is more like an office inside than a house.
Three of the four historic buildings – Butterworth Hall, Babcock House and the Entrepreneurial Center – clearly look like they were single-family homes at one point. The only work needed on the exterior is to clean up all the maintenance issues.
Johnson House, on the other hand, does not look like a normal house from the Asylum Avenue side. It has an irregular design and there is no obvious grand entrance that we would expect in a 7,000 sqft mansion. It is also surprisingly close to the main (original) part of Butterworth Hall. We have been assured that it was built as a single-family home, and it is on its own City parcel, but it is not a traditional house or exterior setup.
The non-historic buildings also appear to have significant deferred maintenance. We’re not experts on architecture, but find that they have a more modern feel to them. They are predominantly brick with white trimmed windows, like the historic mansions, but the size and style of the mid-century buildings are quite different.
Continue on for an overview of the arguments for the CREC Proposal.
The elevations of the Johnson House visible from the public way (Asylum Street) definitely retain more than enough of their original character for the building to be considered a historic example of a single-family Tudor mansion . Despite being the rear elevation of the home the original style and arrangement are clear. As such, any rehabilitation or redevelopment plan should include its preservation.
Thanks, Karma. I love that we have knowledgeable readers who actively share their expertise.
In the most recent proposal, CREC is planning to redevelop Johnson House. Our understanding is that it would include restoration of the exterior and converting the interior into school space. They seem to understand its historical importance and are planning accordingly.
My comment that it looks “different” comes from the point of view of a real estate agent. If the home were sold as a single-family residence, how would its look impact potential buyers? I think selling it back into the private market would be more difficult than the other three historic homes. Part of it is the orientation on the site – the first impression for buyers is the rear of the home – and part of it is the proximity to Butterworth Hall. But I definitely agree it is a historic building that should be preserved.
Oooh! I have had such a curiosity about this area, but never when onto the campus to check it out. These photos somehow managed to make me more, not less, intrigued.
I like the thought of keeping it as a school. Maybe a boarding school would cut away at much of the traffic problem?
Kyle,
I see where you are coming from regarding your judgement of the building from a real estate agent’s perspective and I totally agree. It would be difficult to market the home as a single-family residence and I think rehabilitation for institutional use is the best bet. My fear was that you might be alluding to opinions held by CREC that the building’s perceived character might preclude its preservation, glad that does not appear to be the case.
Elizabeth Abbe sent me the site. Our family lived at Butterworth Hall built by my grandparents in 1916.
I was looking for a picture of this home and my Nephew located it for me. Then I noticed a message from Virginia Hilyard. I would like to comment that my Grandfather, Douglas McLean,was hired by Virginia’s Grandfather to take full care of the grounds and supervise all the employees caring for those grounds beginning some time in the late 1920’s. My Grandfather was a Horticulturist. During the summers when Mr. Seaverns went to his home in Maine, he had my family move in to the estate so there was someone in residence while he was gone. I spent quite a few of my summers there until Virginia’s Grandfather passed away and my Grandfather retired. My Mom had her wedding pictures taken on the beautiful back patio of the building – I still have them and she has copies. Mr. Seaverns was such a wonderful man and I cherished every moment spent in that grand home as did my Mom. My Grandparents had come over from Scotland and my Grandfather was treated so well by this man although I must say the grounds were some of the most beautiful in the area due to my Grand Dad’s magic touch. When we were little and outside under the trees, people would come up the drive thinking they were arriving at Elizabeth Park – which was just down the street. The trees, pathways, rose gardens, etc. were so amazing that people truly believed they were in the park until they saw the magnificant home standing there. I am blessed to have spent so many happy childhood days in that wonderful building and my Mom actually grew up there, has photos as a bride there, had babies to bring there, all during the warm summer days throughout the 1920’s forward until that special time was gone. Denise M. Stoner