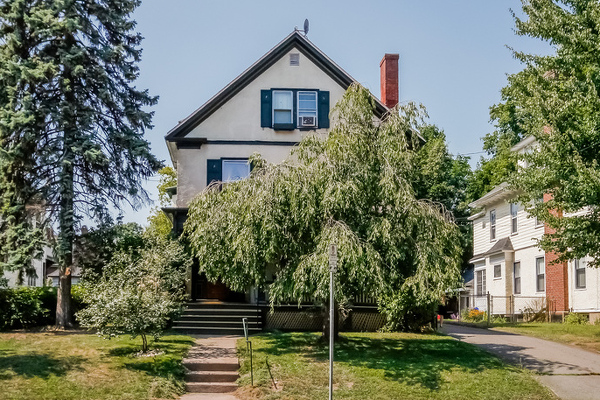
The spacious front porch of this West End Colonial is a perfect way to welcome friends and neighbors.
Pass through the double entry, with mosaic tile floor, into the oversized foyer. Natural woodwork, canvas ceilings, and a grand staircase are just some of the many architectural features. The living room has a fireplace and built-in bench seat. The dining room includes a bay and built-in. Enjoy the updated kitchen with Vermont soapstone counters, farmhouse sink, stainless appliances, and eat-in area. A powder room and laundry area complete the main level.
The second floor has an oversized bedroom with fireplace on the front of the house. The space was originally two separate bedrooms, and could easily be divided again. Two more bedrooms, a sleeping porch, and a full bath with updated vanity complete the level.
The top floor could be in-law space, but is currently used as the master suite. A large open room features a private balcony on the rear of the home with a spiral staircase down to ground level. A separate bedroom faces the front, and a full bathroom completes the level.
There is a patio, level yard, and two car garage behind the home.
219 Oxford Street is offered at $399,900. If you’d like to see this home, please have your agent arrange a showing or call me at 860-655-2922 to schedule a visit. More details and a photo tour are available.