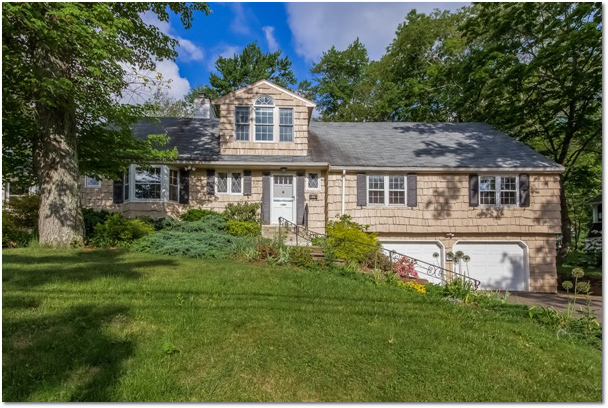
Welcome home to a spacious ranch on 0.39 acres in the Hartford’s West End.
The living room, which overlooks the rear patio and yard, has built-in shelving and shares a double sided fireplace with the dining room. The dining room’s French doors open to the back yard, and there is a traditional corner cabinet. A Dutch door from the dining room brings you into the sunroom on the south side of the home. The large kitchen has stainless appliances, plenty of storage, and a large eat-in area with a window bay and built-in cupboard. Beyond the kitchen is a powder room and the laundry area. Four bedrooms and the full bath complete the main level.
The master suite fills most of the upper level. A large open room makes up the majority of the space, with windows to both the front and back bringing in an abundance of natural light. The full bathroom includes double sinks, there are multiple closets, and there is a room dedicated to the Jacuzzi (note: owner has never used – sold as is).
The partially finished lower level adds even more living space, with a brick fireplace, wet bar, and full bath. A mudroom with built-in bench connects the oversized attached 2 car garage to the living space, and walks out to the rear patio.
The home has central air, a new heating and hot water system, updated electrical service, and a professionally landscaped yard. It is within walking distance to Elizabeth Park, and is centrally located in the Hartford region.
201 Terry Road is offered at $320,000. If you’d like to see this property, please have your agent arrange a showing or call me at 860-655-2922 to schedule a visit. More details and a photo tour are available.