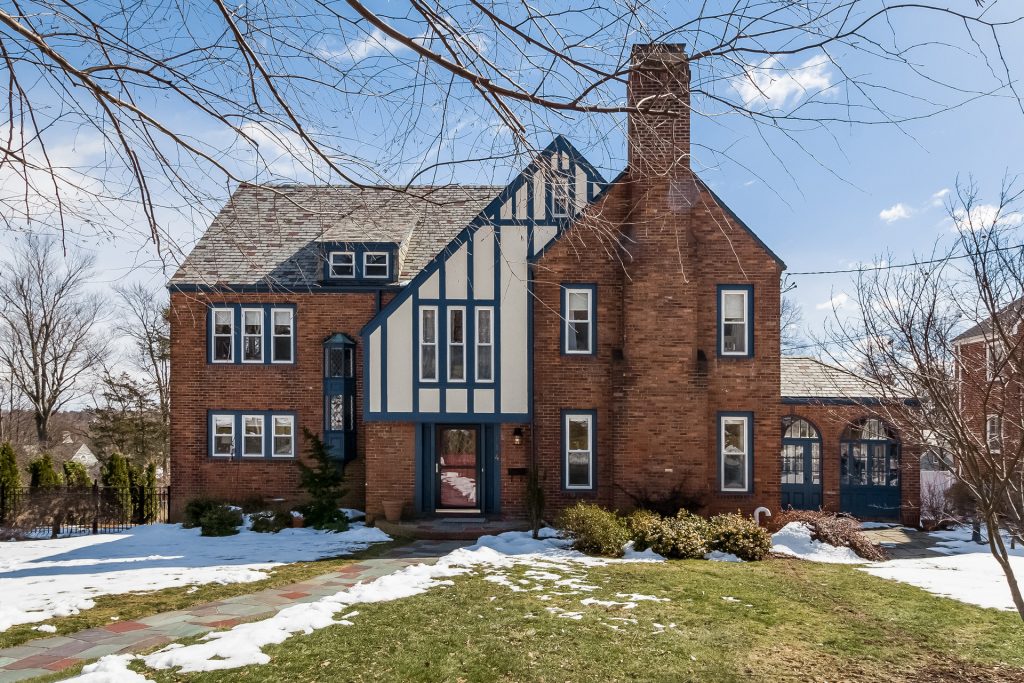
This light-filled Tudor is thoughtfully updated, meticulously maintained, and a joy to call home.
Set on 0.36 landscaped acres, on a quiet neighborhood street, this 3,789 sqft, 6 bedrooms, 3.1 bath property welcomes you with a gracious entry and grand staircase. The first floor offers an oversized formal living room with a fireplace, panel & crown moldings, and French doors leading to a large sunroom with arched brick work and front patio. The formal dining room is generous in size and contains the same molding details, and a bright den includes built-in shelving. The recently updated eat-in kitchen is both functional and stylish, with custom cabinetry, stainless appliances, stone counters, eat-in space, Jotul gas stove, and a feature by Houzz.
Upstairs you’ll find a large master bedroom with fully renovated bath, 3 additional bedrooms and another updated bath. The third floor contains 2 more bedrooms, another fully renovated bath, and ample storage.
The home includes replacement windows, central air, newer gas heating system, and irrigation. A walk-out lower level features a workshop space, laundry room, and four garage bays.
Outside, the fenced back yard has been redesigned to include a patio, numerous garden beds, and a custom shed.
This lovely home is truly in great shape – just move right in and enjoy!
114 Westerly Terrace is offered at $525,000. If you’d like to see this home, please have your agent arrange a showing or call Amy at 860-655-2125 to schedule a visit. More details and a photo tour are available.