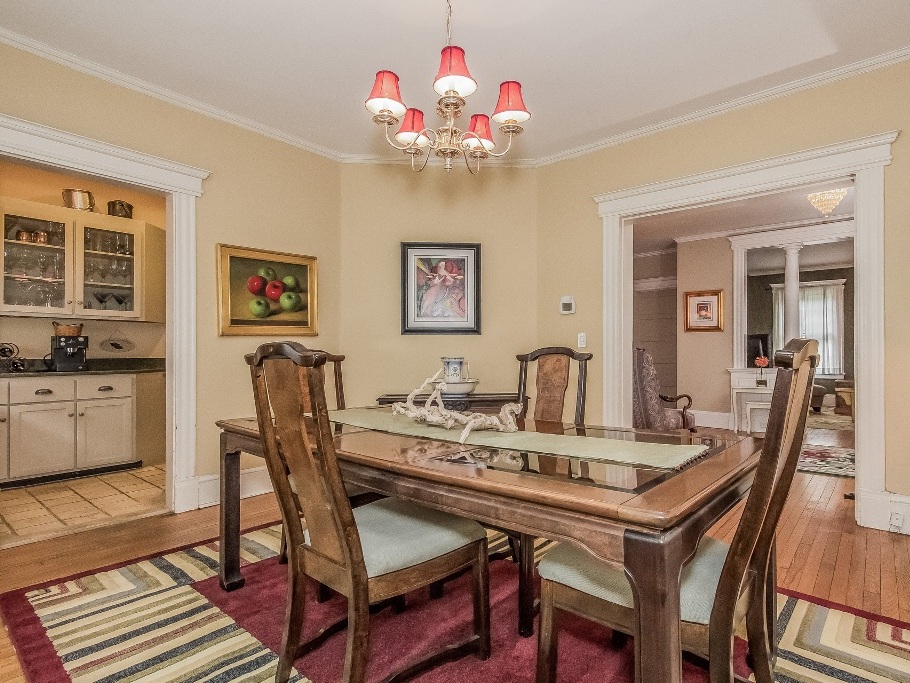36 Oxford Street, Hartford |
$335,000 |
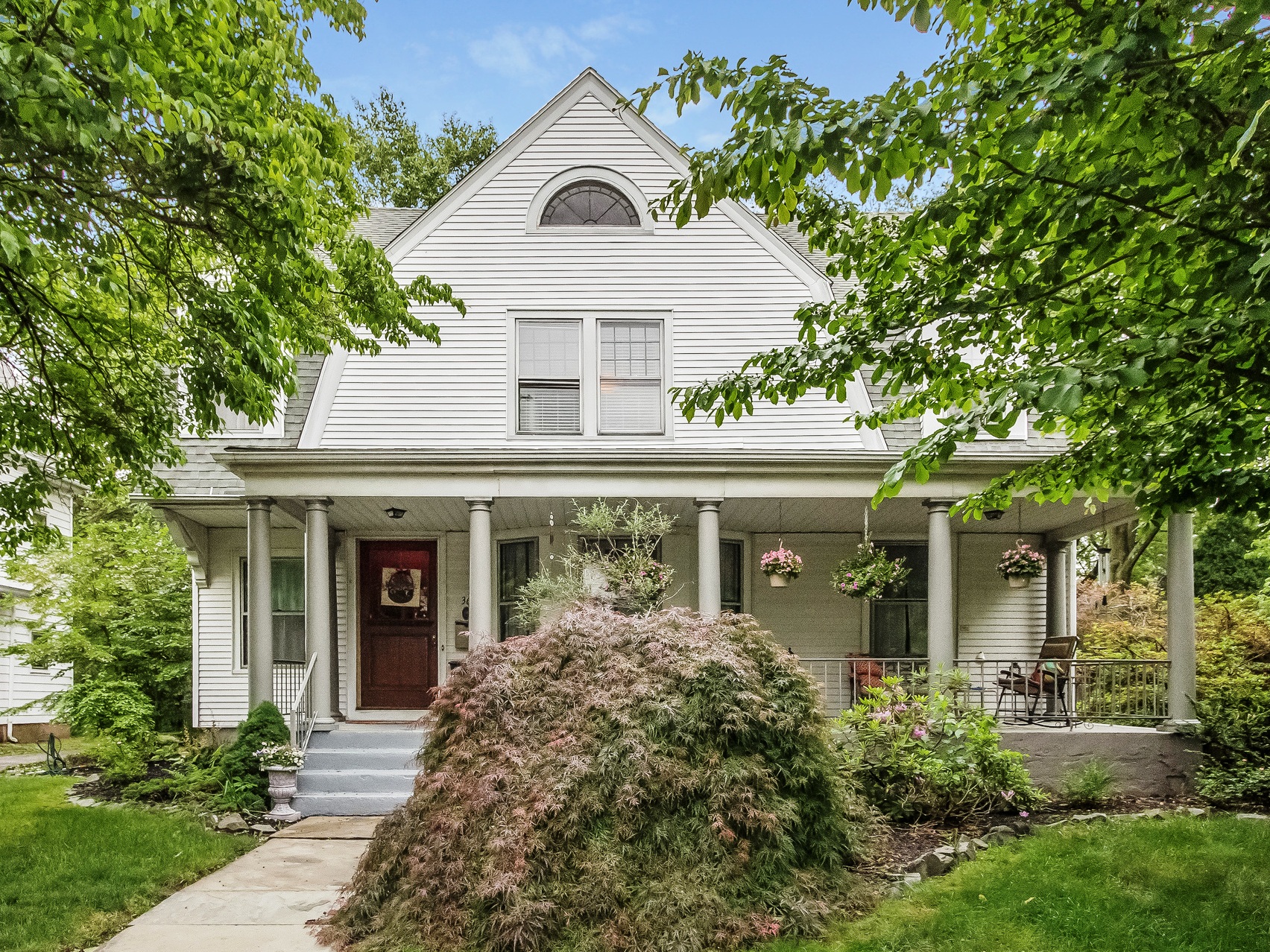 | |||||||||||||||||||||||||||||||||||||||||
|
Welcome to a grand West End Victorian with outstanding architecture and unique spaces. Relax on the covered front porch, where you can greet your neighbors as they walk past. A dark wood door and double entry leads to the oversized foyer, with tile fireplace and built-in bench, which is the heart of a home. Columns separate the formal living room from the foyer. A pocket door opens to a den with built-in shelves and French doors out to the rear deck. The foyer is also open to the formal dining room, which connects to the kitchen via the butler's pantry with wet bar. The kitchen is fully updated with stone counters, 6 burner Viking range, SubZero fridge, and apron sink. There is counter seating, and also space for a small table. A mudroom leads out to the deck, and an updated powder room completes the level. Upstairs, the master bedroom has a large walk-in closet with laundry. The main bathroom has been updated with double sinks and an oversized shower. There is a large family room with tile fireplace, and a spacious guest bedroom. The final bedroom on the level opens to a balcony along the back of the house overlooking the yard. The top level has flexible space with a bedroom, sitting room with counters and sink, and a cozy bonus room in the home's front gable. There is an updated full bath. Outside, the multi-level deck has room to relax and to entertain. The fully fenced back yard is landscaped with paths and mature plantings. There is a storage shed and off street parking.
|
|||||||||||||||||||||||||||||||||||||||||
|
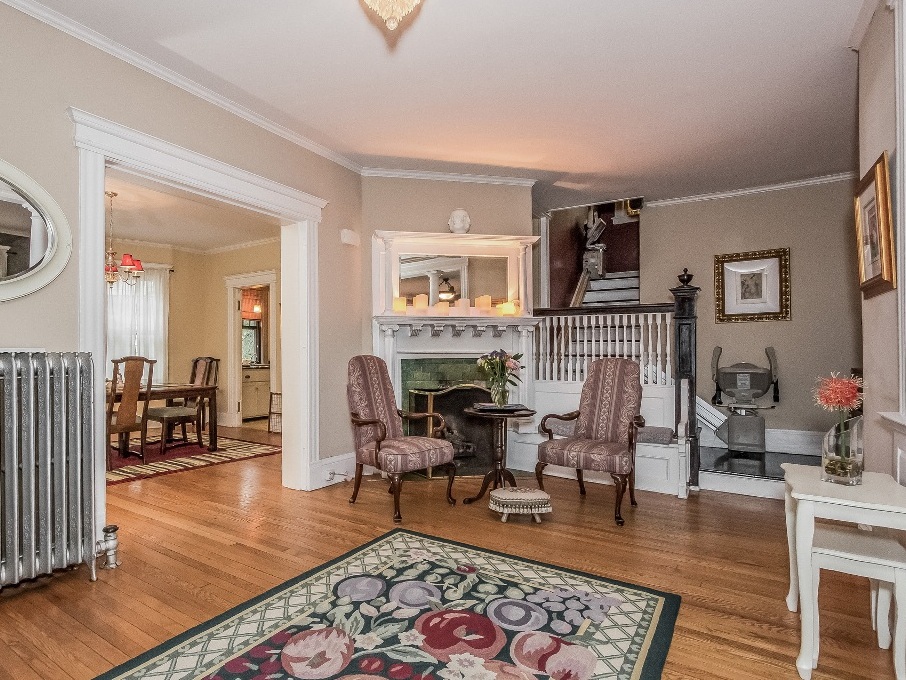
|
||||||||||||||||||||||||||||||||||||||||
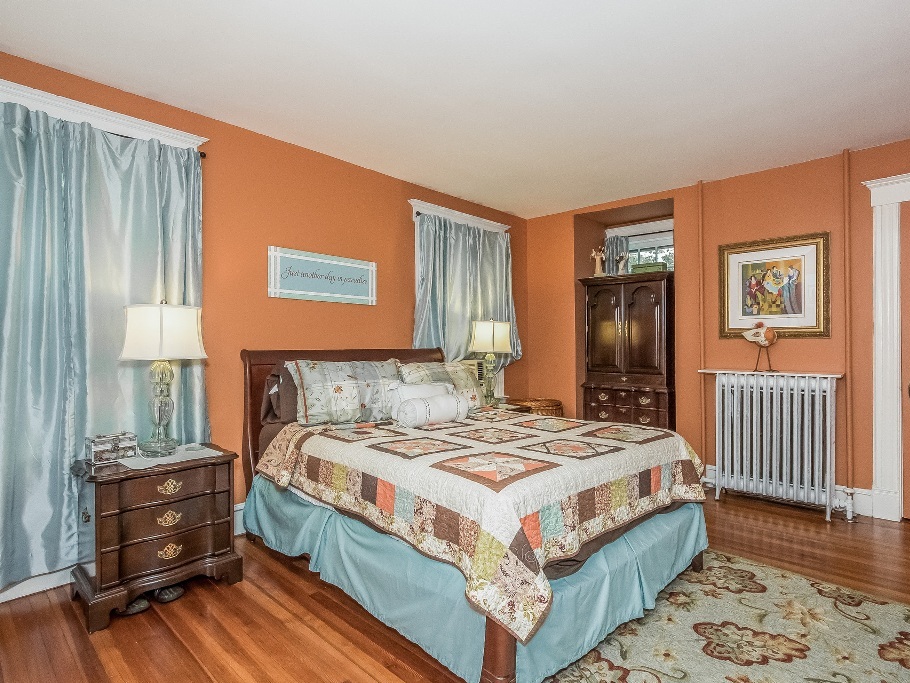 |
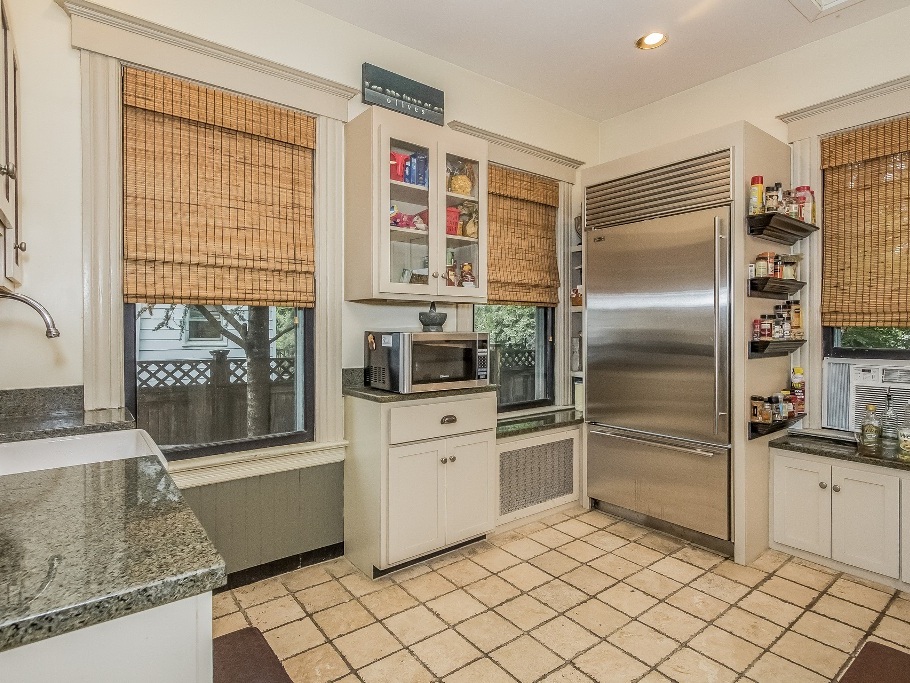 |
||||||||||||||||||||||||||||||||||||||||
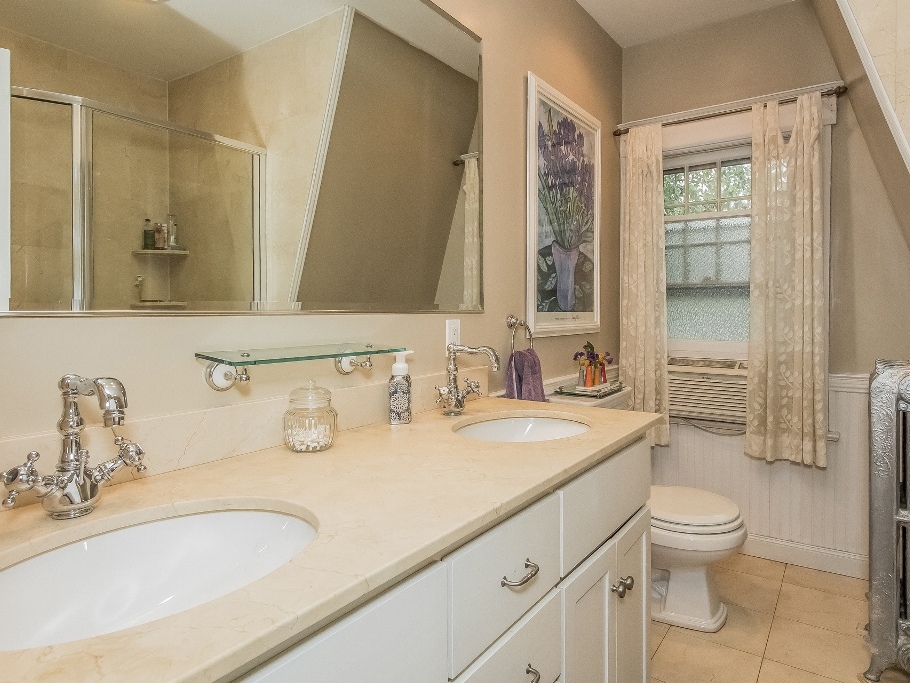 |
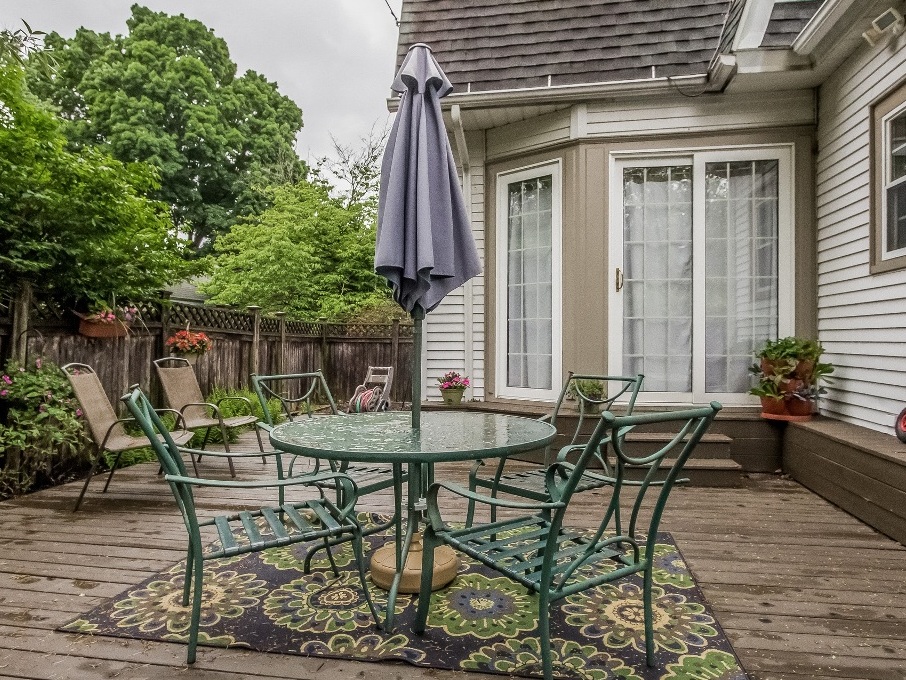 |
||||||||||||||||||||||||||||||||||||||||

