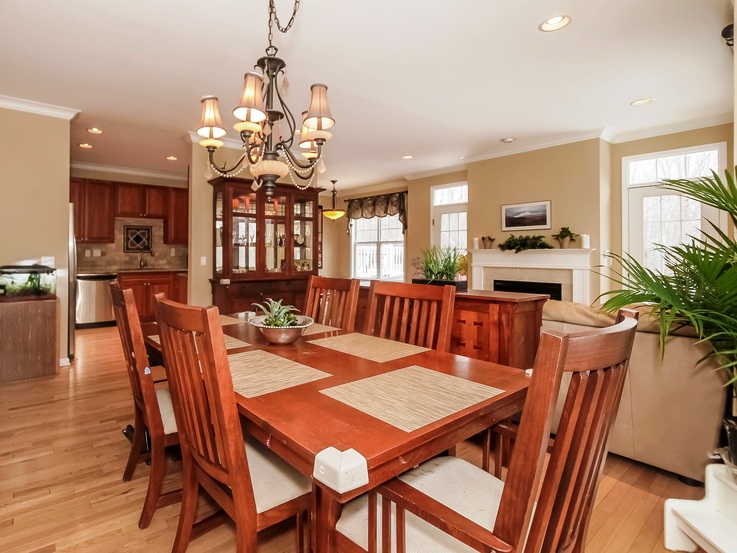38 Goodwin Circle, Hartford |
$485,000 |
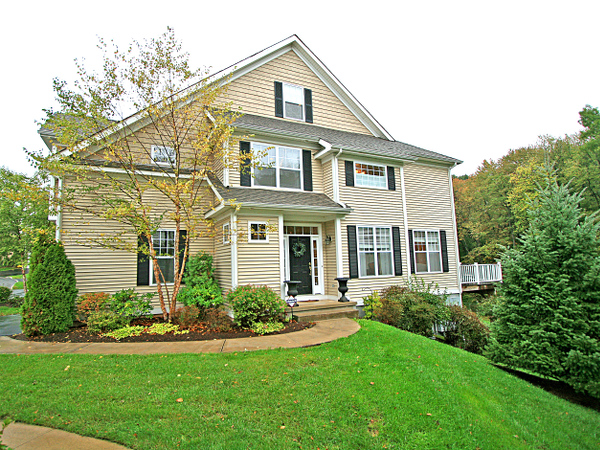 | |||||||||||||||||||||||||||||||||||||||
|
This pristine Harrison model end-unit at The Goodwin Estate, one of Hartford's premier condo communities, offers it all. The open floor plan on the first floor has wonderful flow for entertaining and everyday living. The combination living room and dining room features a gas fireplace and opens to a modern kitchen with maple cabinets, stainless steel appliances, granite countertops, a custom tile backsplash and eat-in space. The living room offers access to a deck which backs to woods, providing privacy and tranquility. A powder room, foyer and access to the 2-car attached garage complete the first floor. Upstairs a fantastic master suite awaits. This oversized retreat has a sitting area, walk-in closet with built-in shelving and a full bath with Jacuzzi tub, separate shower and double sinks. A lofted space with skylights provides more room to relax. Two good sized bedrooms and a full bath complete the second floor. The second floor and loft space have been upgraded with hardwood flooring. The lower level of the home is fully finished with a three-quarter bath and large family room with slider walk out. Mechanicals include gas heat, central air conditioning and a security system. This community offers beautiful grounds, a clubhouse, swimming pool, exercise room and library. Welcome to carefree living!
|
|||||||||||||||||||||||||||||||||||||||
|
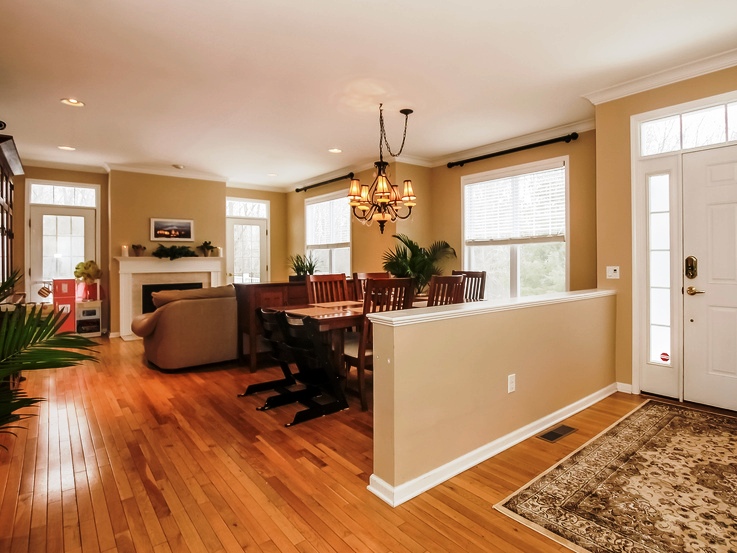
|
||||||||||||||||||||||||||||||||||||||
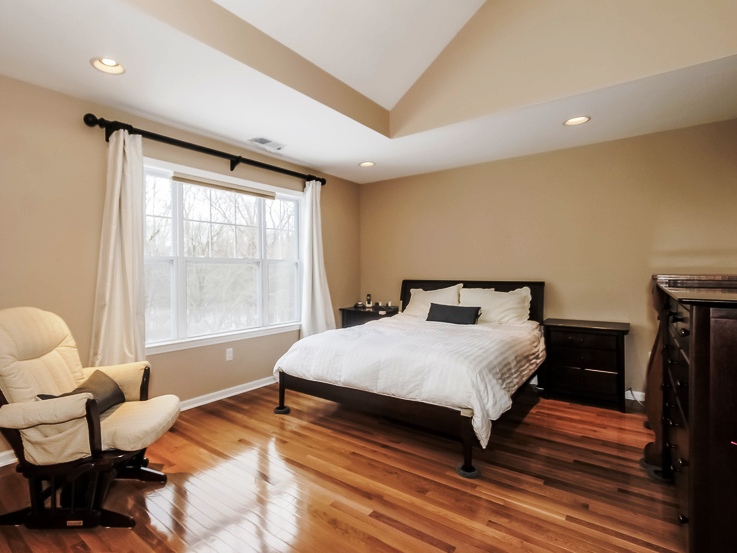 |
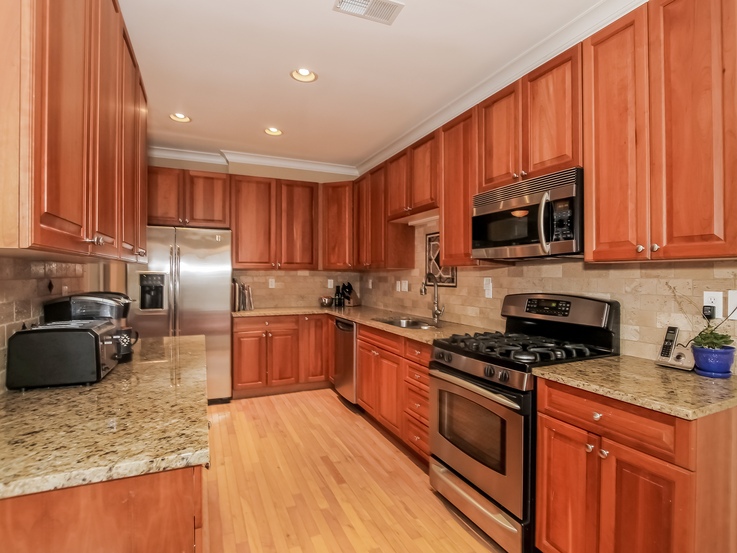 |
||||||||||||||||||||||||||||||||||||||
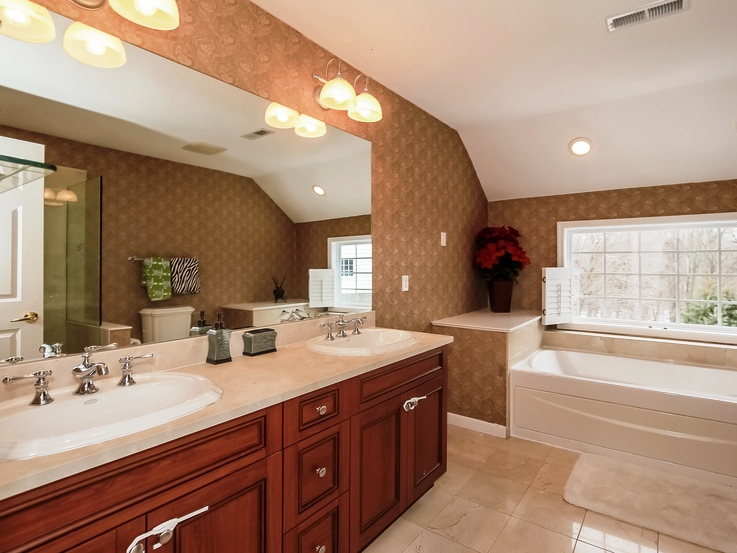 |
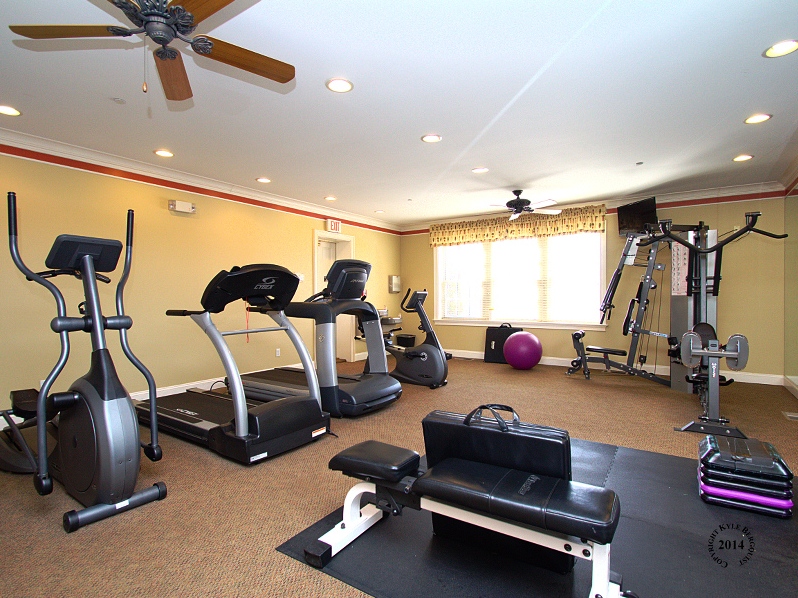 |
||||||||||||||||||||||||||||||||||||||

