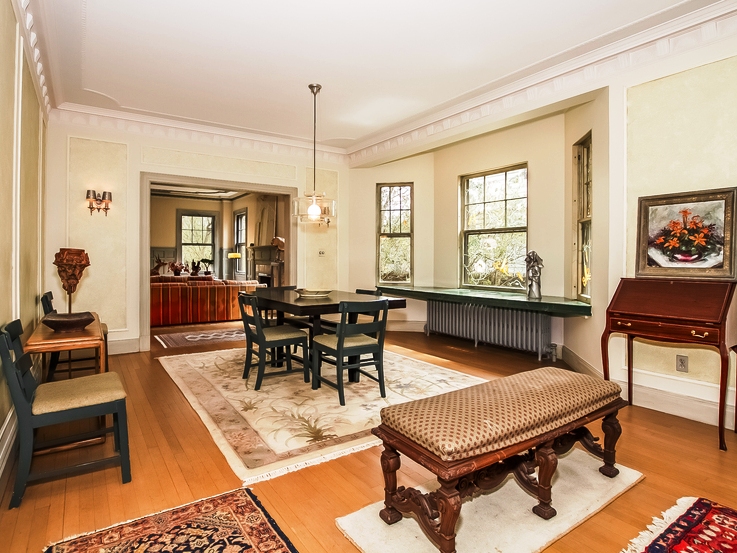52 Whitney Street, Hartford |
$350,000 |
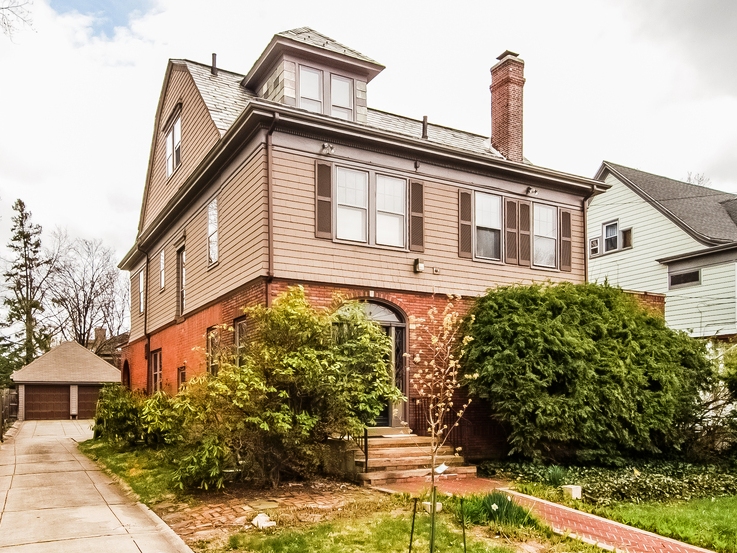 | |||||||||||||||||||||||||||||||||||||||||
|
With a fantastic layout for today's living and historic architectural details, this West End home offers the best of old and new. A stunning paneled entry vestibule with marble floor, leaded glass and ornamental ceiling tile is sure to wow your visitors. The first floor powder room is tucked away in this space. Inside, a formal foyer opens to an oversized living room and dining room. An off-set fireplace allows this room to easily accommodate a formal sitting space and formal dining area. Ornate plaster ceiling and wall moldings add architectural interest. A cheerful sunroom with tiled floor and built-in bookshelves adjoins the living room . Beyond the dining room is a striking family room with more ornate plaster work, wainscoting, a fireplace and French doors which lead out to a covered porch with bricked arches. The first floor is completed with a kitchen with eat-in space, butler's pantry, and mudroom with closet space. Upstairs the second floor has five rooms. The master bedroom suite has a walk-in closet, full bathroom with exquisite floor-to-ceiling ceramic tile and plaster molding, and an attached office with built-in bookcases. There are two additional bedrooms and a large laundry room, which could be converted back to a bedroom, if needed. The hallway bathroom also has pristine floor-to-ceiling ceramic tile and unique plaster molding. The third floor has two more bedrooms, a full bathroom, large cedar closet, a bonus room and plenty of closet space for storage. Behind the home you'll find a fully fenced backyard, 2-car garage, covered back porch with bricked arches, patio and gardens full of perennials.
|
|||||||||||||||||||||||||||||||||||||||||
|
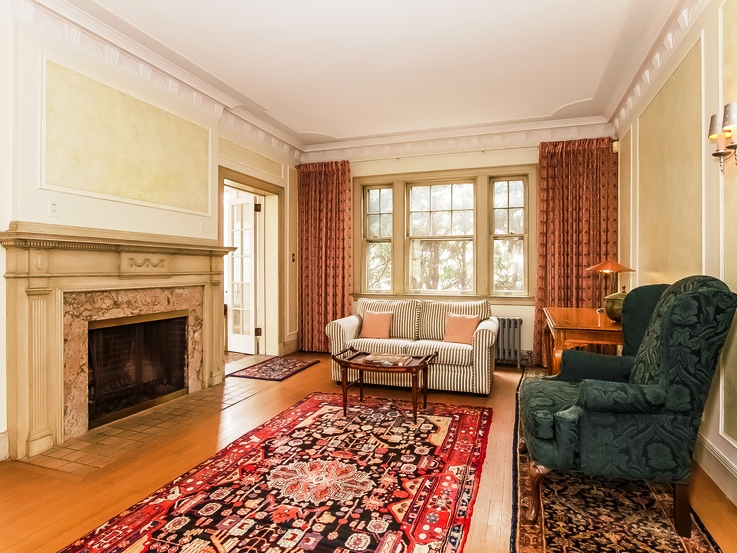
|
||||||||||||||||||||||||||||||||||||||||
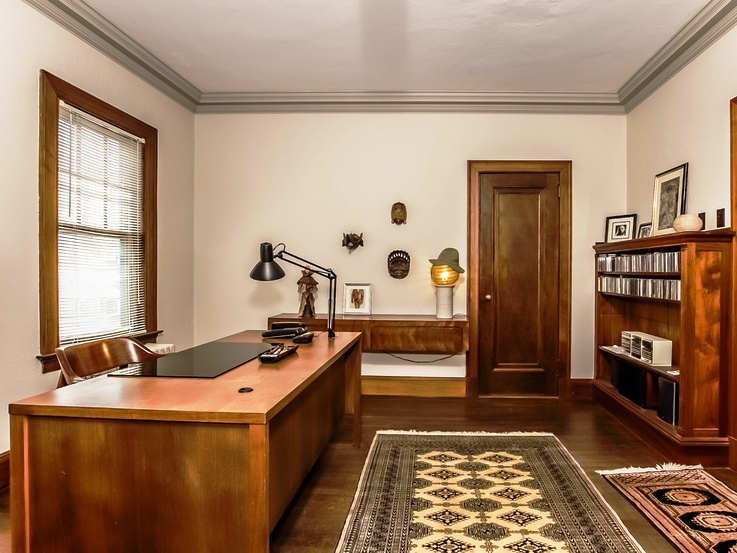 |
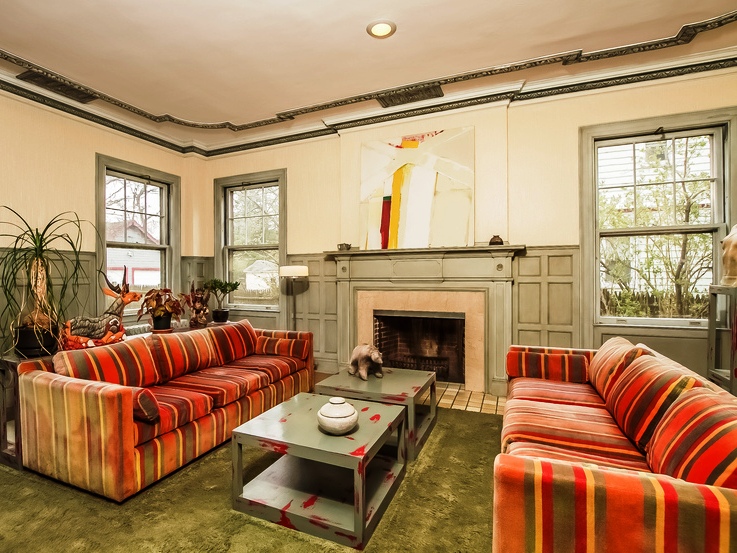 |
||||||||||||||||||||||||||||||||||||||||
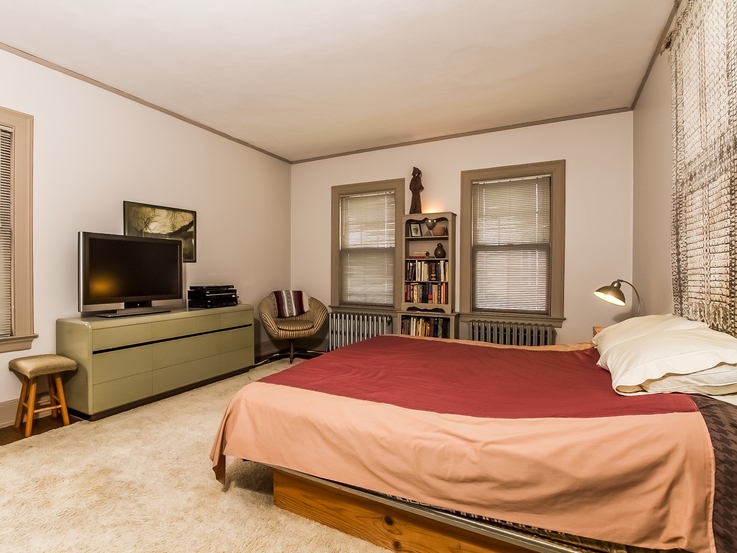 |
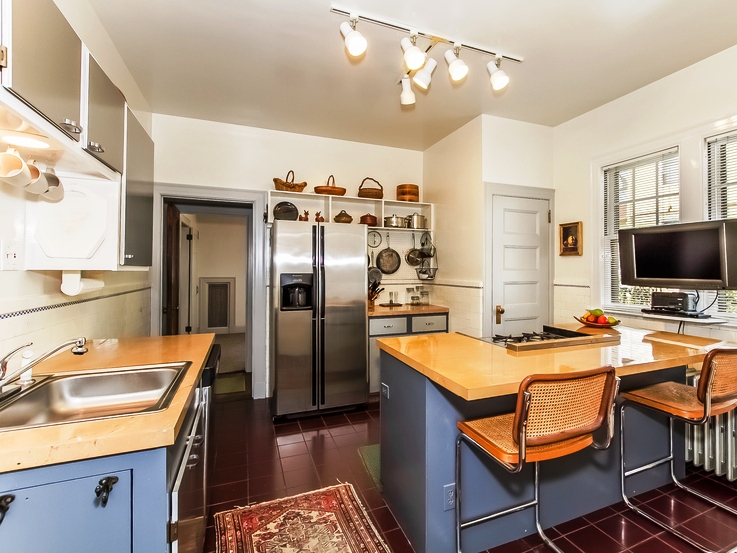 |
||||||||||||||||||||||||||||||||||||||||

