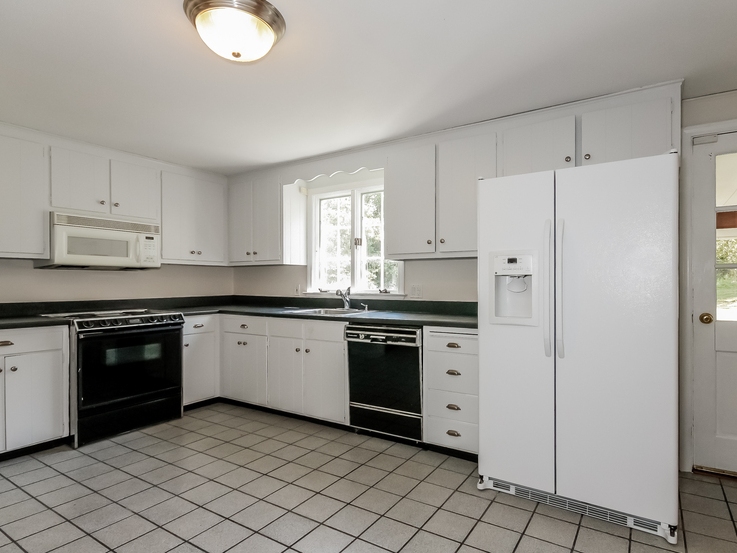686 Chestnut Hill Road, Glastonbury |
$260,000 |
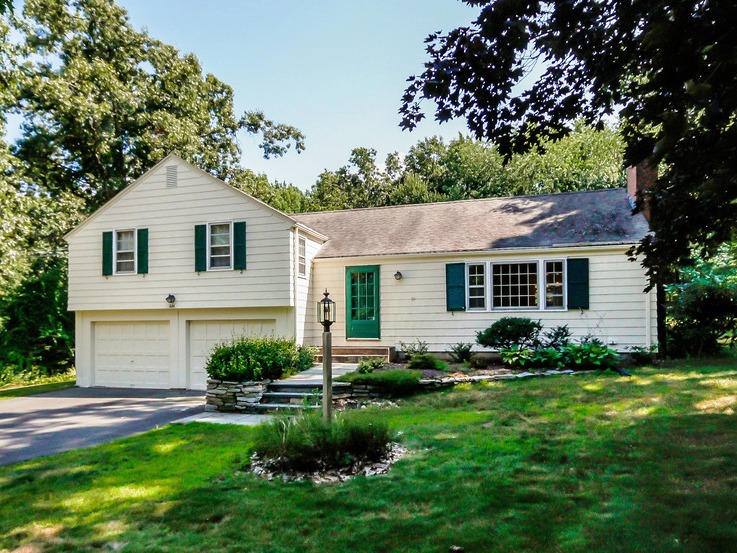 | |||||||||||||||||||||||||||||||||||||||||
|
Freshly painted inside and out, this home has both formal and informal living spaces in a convenient floor plan. The main level features a formal living room with fireplace and built-ins and a formal dining room. The kitchen has plenty of cabinetry for storage and eat-in space. There is a 3-season room with a woodstove that overlooks the backyard. Upstairs you'll find three nicely sized bedrooms. The master bedroom has its own bathroom and there is an additional hall bathroom. Behind the attached 2-car garage is a family room with a door that opens to the patio and a sunny yard. Adjacent to the family room is a half bathroom. The lowest level has storage space and the laundry room.
|
|||||||||||||||||||||||||||||||||||||||||
|
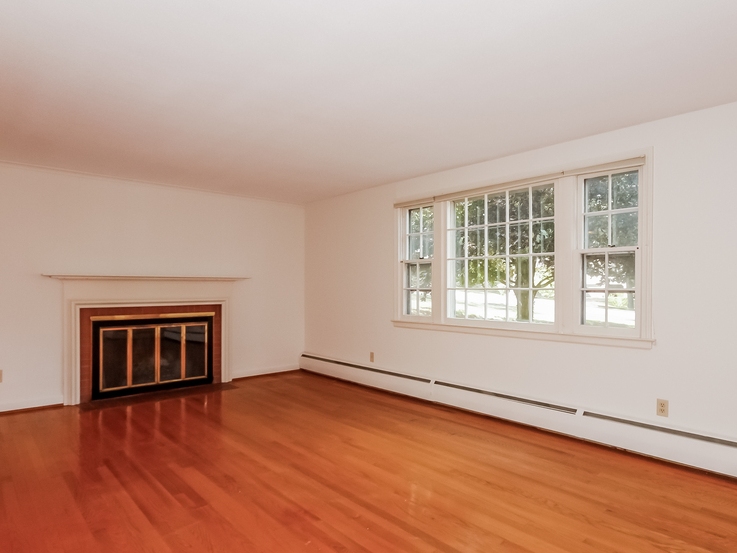
|
||||||||||||||||||||||||||||||||||||||||
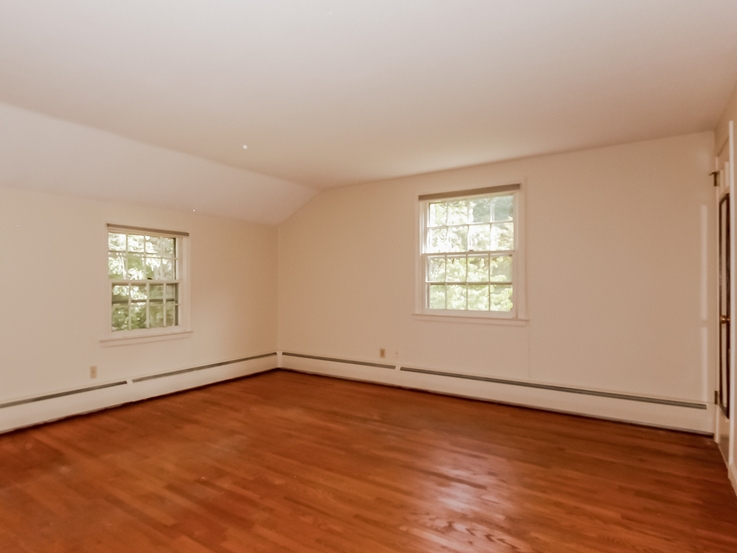 |
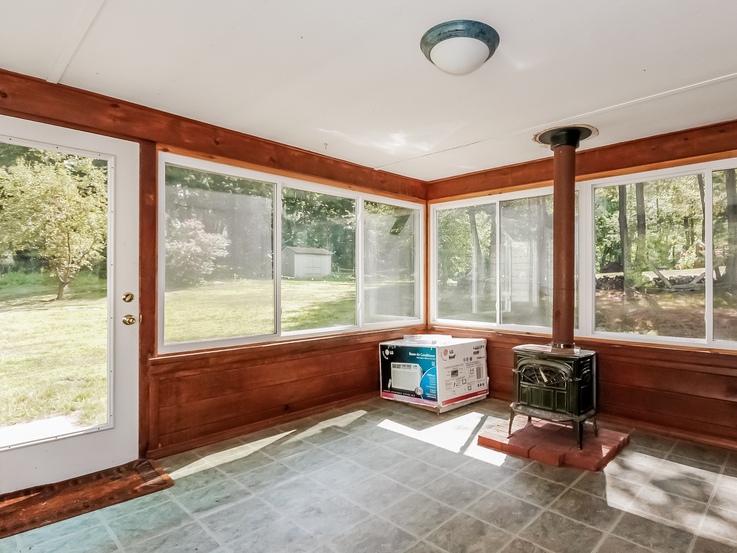 |
||||||||||||||||||||||||||||||||||||||||
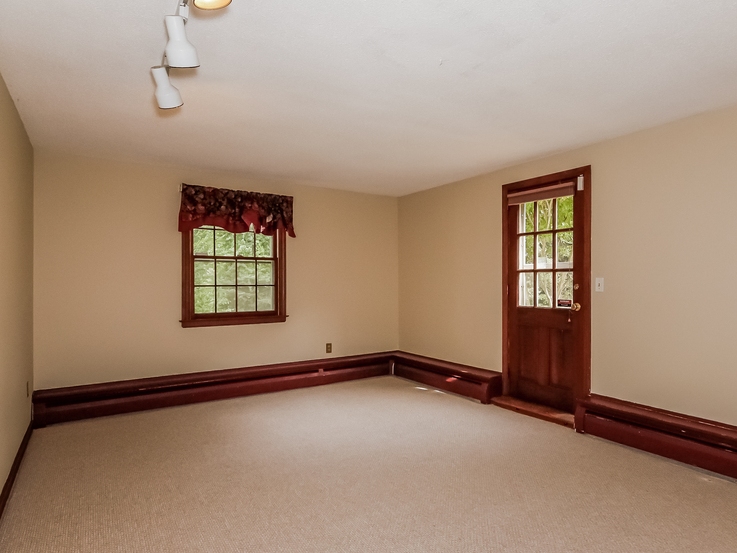 |
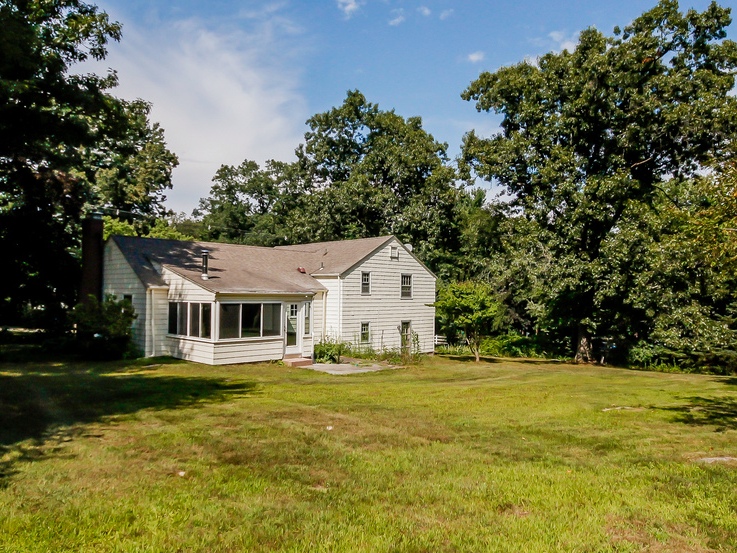 |
||||||||||||||||||||||||||||||||||||||||

