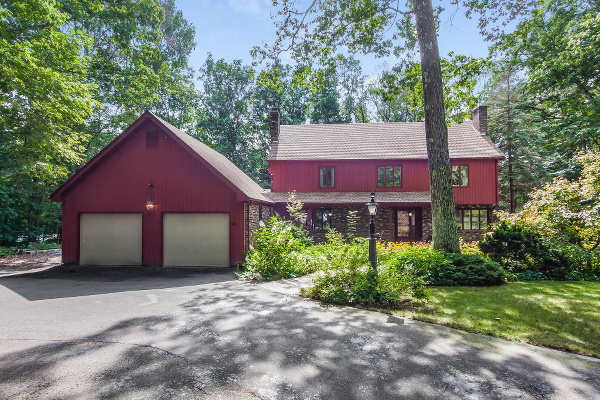
If you’re looking for a home with an open floor plan and most of the hard work done, this is the one for you.
A fully remodeled kitchen with new cabinetry, quartz counters, tile backsplash, stainless steel appliances and eat-in space is the center of the home. It opens to the dining room area, which flows into the living room. The connected spaces are perfect for entertaining. There is also a separate den/office with plenty of built-in storage and a fireplace with wood burning insert. The first floor is completed with an updated powder room.
Upstairs, the master bedroom suite has two closets and an oversized full bathroom with soaking tub, tiled shower, and dual vanity. The laundry is also conveniently located in the master bathroom. There are three additional bedrooms and another full bathroom on the second floor. A large storage area over the garage is also accessed on this level.
The lower level has approximately 550 square feet of finished space (unheated) for a more casual living area, as well an unfinished portion for storage or a workshop.
Outside you’ll find a level, private yard with plenty of grass, as well as mature perennial beds and trees.
You’ll appreciate great finishing touches with hardwood floors, crown molding, wainscoting and six-panel doors. Central air conditioning, a 2-car attached garage, fantastic screened-in porch, and loads of storage space add to the appeal. Close to both Routes 2 and 66, this home is conveniently located and has so much to offer.
26 Laurel Lane has 4 bedrooms, 2.1 baths, 2,363 sqft, and is offered for $360,000. If you’d like to see this home, please have your agent arrange a showing, or call Amy at 860-655-2125 to schedule a visit. More details and a photo tour are available.