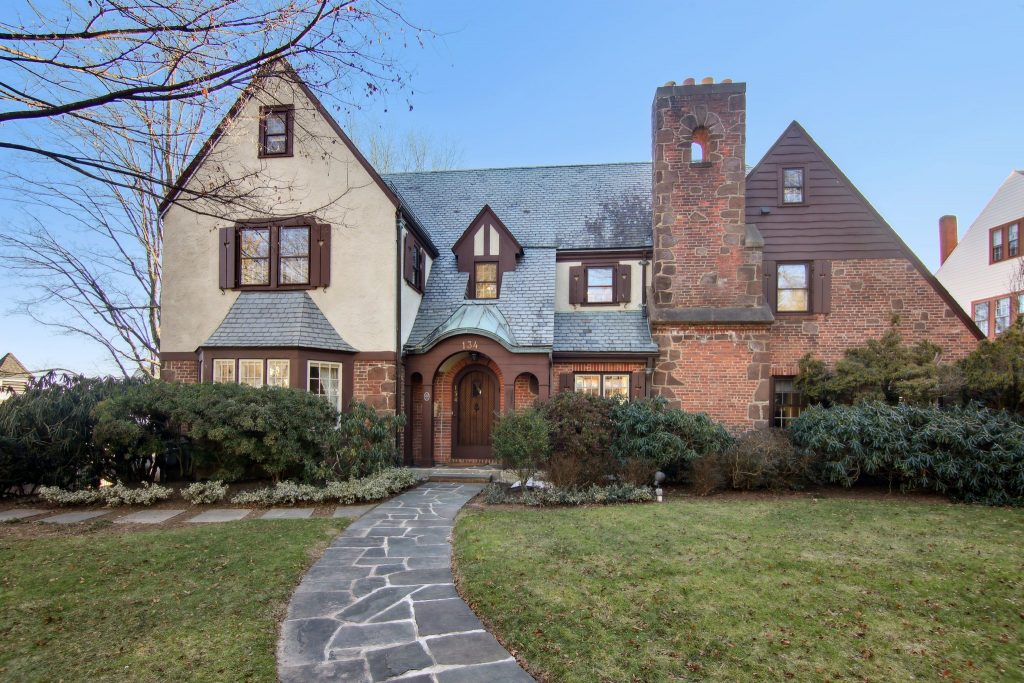
This thoughtfully updated, meticulously maintained West End Tudor Revival awaits its new owners.
Inside, a wide entry foyer is flanked by the sizable living and dining rooms. Wherever you look, natural woodwork, architectural details, and sunlight abound. The living room features built-in bookshelves and a wood burning fireplace, opening to a cheerful sunroom. From here, access a lovely stone patio, complete with a retractable awning. The dining room can host sizable gatherings and leads to a thoughtfully designed kitchen. The original butler’s pantry has been opened to a workspace with plenty of cabinets, an eat-in area, desk space, and an additional pantry. The powder room is a few steps away, up the main stairway.
Next take the turned staircase upstairs. You’ll love the expansive primary suite with its remodeled bath, sitting area, multiple closets, and fireplace. Three additional bedrooms, each with built-in bookcases, and a renovated hallway bath complete this level. Hardwood flooring is believed to be under the carpeting.
The third floor offers a fifth bedroom, updated bath, cedar closet, and two attic storage spaces.
The lowest level has a fantastic, oversized family room with built-ins and fireplace, powder room, mudroom with garage access, and laundry/workroom area.
Outside, the stepped, private rear yard allows for relaxation and hobby gardening.
A high efficiency gas boiler (2012) provides heating and 5 mini-split units (2022) cool the first and second levels.
134 Westerly Terrace is offered at $625,000. If you’d like to see this property have your agent arrange a private showing, or call Amy at 860-655-2125 to schedule a visit. More details are available.