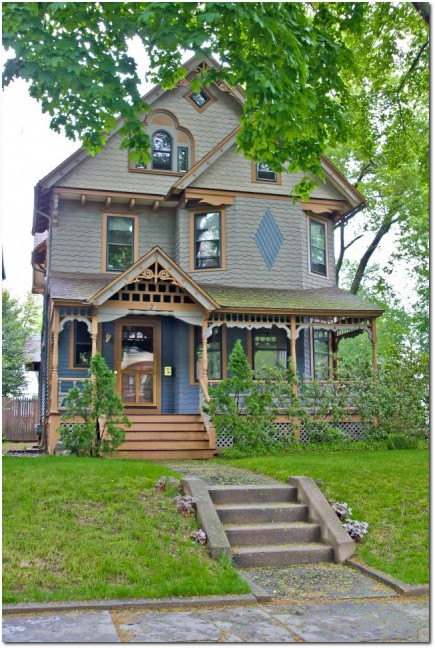Ornate detailing on the porch and exterior of 126 Warrenton Avenue offers a hint at the vintage architectural details that you’ll find inside this classic Victorian home. It offers 5 bedrooms and 2.5 baths over 2,795 square feet.
 Natural woodwork is the outstanding feature as you enter the foyer. Pocket doors lead to the formal living room with a decorative fireplace. The living room opens to an oversized dining room with pocket doors, a fireplace and large built-in hutch. The kitchen was remodeled and is an open space with plenty of storage, a good-sized eat-in area and den. The traditional back stairway to the second floor remains. A half bath tucked away under the main staircase completes the first floor.
Natural woodwork is the outstanding feature as you enter the foyer. Pocket doors lead to the formal living room with a decorative fireplace. The living room opens to an oversized dining room with pocket doors, a fireplace and large built-in hutch. The kitchen was remodeled and is an open space with plenty of storage, a good-sized eat-in area and den. The traditional back stairway to the second floor remains. A half bath tucked away under the main staircase completes the first floor.
On the second floor the master bedroom is a suite, connecting via French doors to a sitting room with a gas fireplace. There are two additional bedrooms. One has the laundry conveniently tucked away in a closet and features another large closet. A full bath with a classic clawfoot tub and linen closet with built-ins finishes off the second floor.
The third floor is an open, bright room with a vaulted ceiling and several skylights. The room would be perfect for a private master suite, as it offers a full bath with a whirlpool tub and plenty of closet and built-in storage space. Alternatively, the room would serve as a nice family room or home office.
Outside, a covered back porch is another peaceful place for relaxing, overlooking the gardens in the backyard.
126 Warrenton Avenue is offered at $289,900. If you’d like to see this home, please have your agent arrange a showing, call me at 860-655-2125 to schedule a visit, or stop by the open house on May 22nd between 1:00pm-3:00pm. More details and a photo tour are available.