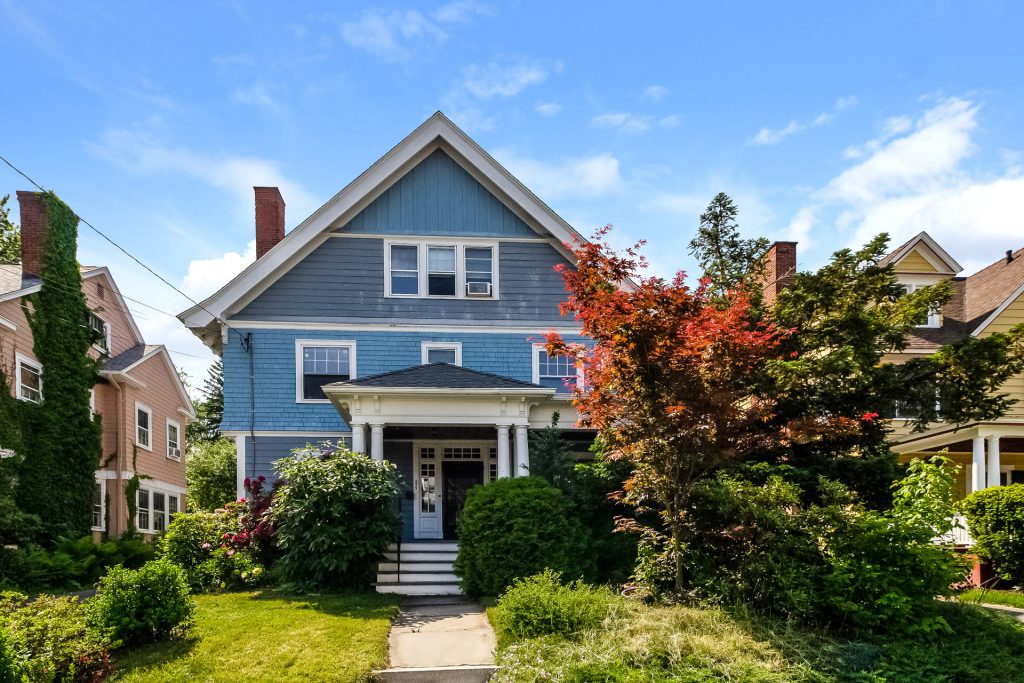
Come see this quintessential West End Colonial, just a few steps from Elizabeth Park. The home offers a truly bright and open floor plan with many of the original architectural features you’d expect to see; natural woodwork, hardwood floors throughout, pocket doors, built-ins, and canvas ceilings.
A wide front porch welcomes guests and offers space to relax, chat with your neighbors, and watch the day go by. Inside, a double entry opens to an oversized foyer with a gracious turned staircase. There is a built-in seating area and additional space for a reading or music nook. The formal living room has a wood burning fireplace and leads to the formal dining room. Perfect for entertaining, the dining room features a lovely leaded glass hutch and connects to a three-season sunroom, which overlooks the backyard. The first level is completed with an eat-in space kitchen, original butler’s pantry, and powder room.
The second level offers four nicely sized bedrooms, which allows for flexibility in room set up, as well as a full bathroom and built-in linen closet.
The third floor features an impressive oversized bedroom, currently used as a den, with many built-in bookcases. There is an additional bedroom, kitchenette, and full bathroom on this level.
A small covered porch off the back of the home leads to the fenced backyard and 2-car garage. A newer, high efficiency Buderus gas boiler, updated electrical panel, and architectural shingle roof are valuable mechanical upgrades.
273 Oxford Street is 6 bedrooms, 2.1 bathrooms, 2,723 sqft, and is available for $355,000. For more information, or to schedule a private tour, please contact Amy Bergquist at 860-655-2125 or AmyB@AmyB-RE.com. More details and a photo tour are available.