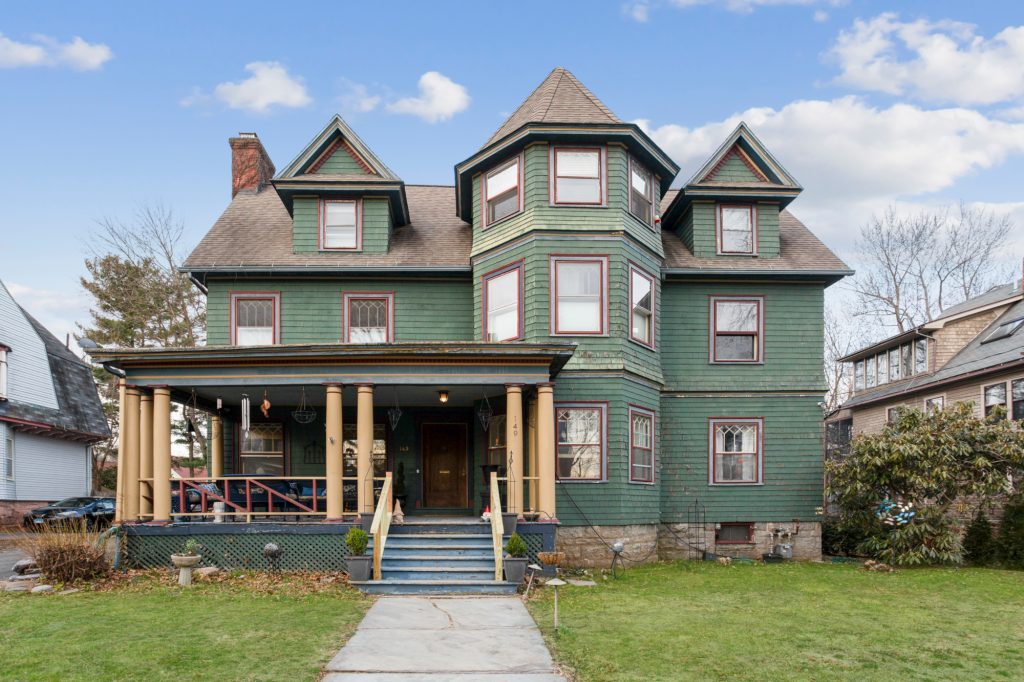
This grand Victorian is ready to be your next home. From the covered front porch, to the dramatic interior, to the oversized backyard, this is the historic West End at its best.
A spacious foyer inside the double entry is the heart of the home. The main level includes a front-to-back living room with gas fireplace, a large office with French doors at the base of the tower, a sunken den overlooking the backyard, a dining room, kitchen, and powder room. The turned staircase from the foyer to the second level bathes the interior of the home with light, and features a bench seat to enjoy the view.
Upstairs, the largest bedroom features a fireplace, while the bedroom in the tower has been partially converted to a master suite. The closet is in place, and the bathroom has been roughed out with plans available for completion. A third bedroom, an updated full bathroom, and laundry complete the second level.
A totally remodeled in-law suite with two bedrooms, sitting area, kitchenette, full bath, and laundry fills the top level of the home. All upgrades were approved by the City, and the space consistently rents for $1,375/month with utilities included.
The home has new central air and high efficiency heating. Full sound insulation between the 2nd and 3rd levels creates separation between the two spaces.
Low interest rates, combined with the income potential, make this property a great value for anyone who wants to call these lovely spaces home!
149 Kenyon Street is offered at $399,900. If you’d like to see this home visit the open house on Sunday March 15, 2020, have your agent arrange a private showing, or call Amy at 860-655-2125 to schedule a visit. More details and a photo tour are available.