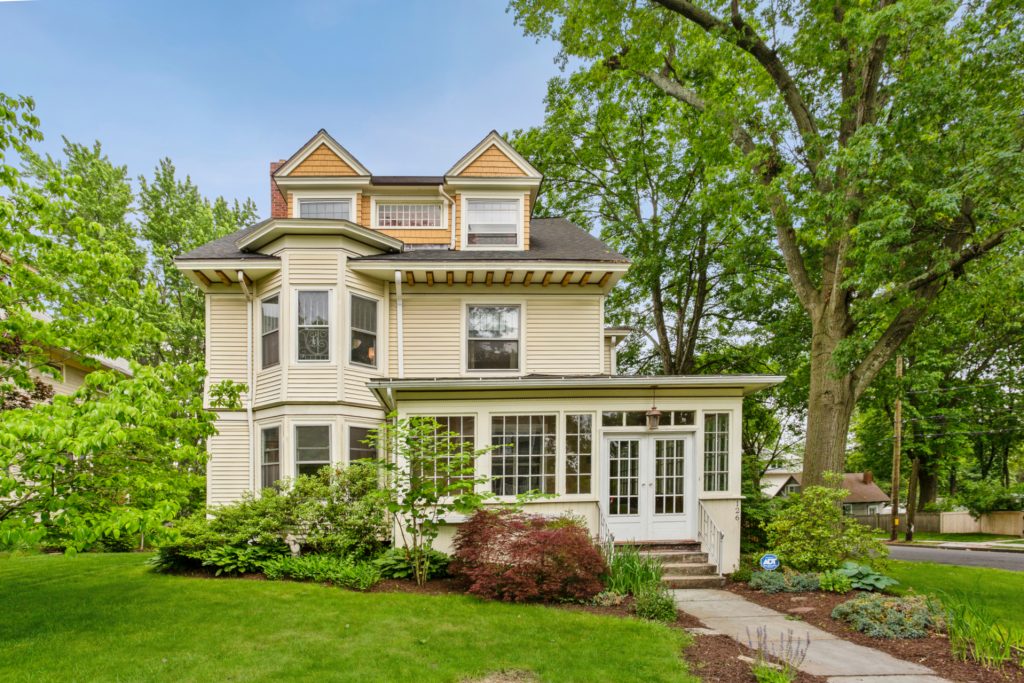
Don’t miss this classic West End Victorian! Plenty of space and original architectural charm make this a great West End opportunity. The sunny enclosed porch is a quiet space to read and watch the world go by. Step inside and you’ll be wowed by the beautiful hardwood floors, original woodwork, stained glass windows, and pocket doors.
The first floor plan is bright, open, and perfect for entertaining. The foyer connects the formal living room, formal dining room, and den. There is a large kitchen with eat-in space and an original butler’s pantry for plenty of storage. A quaint office, remodeled powder room, second enclosed porch, and mudroom complete the first floor.
Upstairs, the second level has four nicely sized bedrooms. There are two full bathrooms, one of which is remodeled, featuring a clawfoot tub and washer and dryer hookups.
A full staircase leads to the third floor which has three additional bedrooms, an extra finished space, and a full bathroom. This would be the perfect au pair or in-law space.
Outside, the fenced back yard features a mahogany deck, plenty of green space, and a 2-car detached garage. You’ll love relaxing and entertaining here during the warmer months.
The home has a newer roof, Buderus heating system, updated electrical, and low maintenance vinyl siding.
Close to Elizabeth Park, UConn Law, Hartford Seminary, Saint Francis Medical Center, and all of the wonderful restaurants on Farmington Avenue, it’s a fantastic home in a great location.
126 Kenyon Street is offered at $399,900. If you’d like to see this home have your agent arrange a private showing, or call Amy at 860-655-2125 to schedule a visit. More details and a photo tour are available.