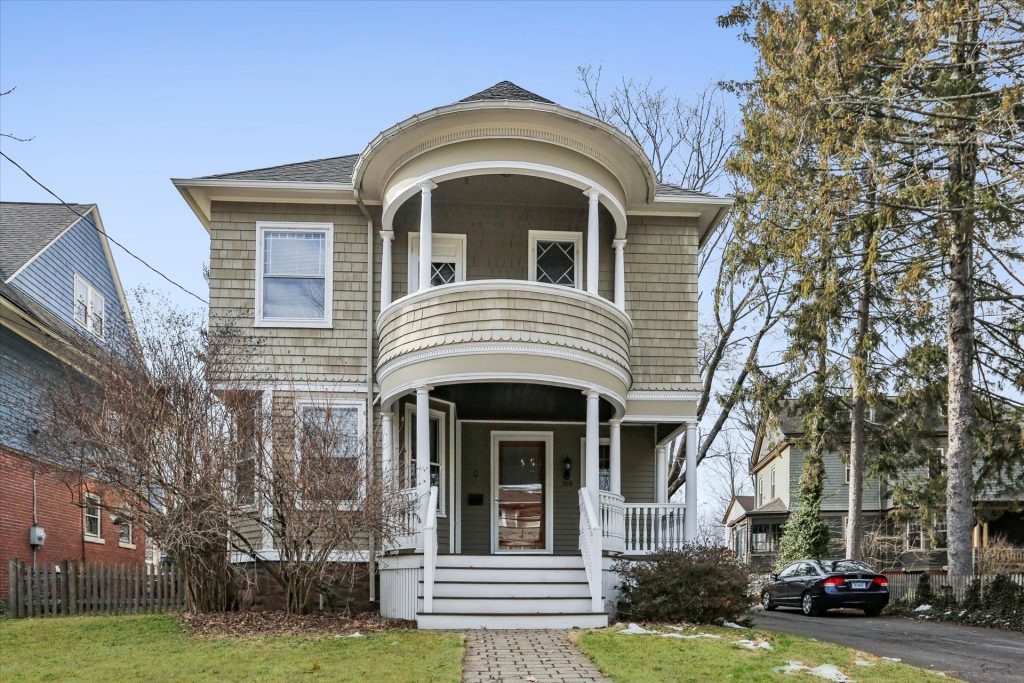
Don’t miss this Victorian gem that has been beautifully updated and maintained!
A rounded front porch, with upper balcony, previews the exquisite architectural details. The foyer includes stained-glass, grand staircase, and herringbone floors. The living room continues with the natural woodwork, opening to a den with built-ins under the window bay and fireplace with gumwood mantle.
The expanded and updated kitchen is a spacious cooking area and the primary dining area. It’s perfect for entertaining since everyone wants to be in the kitchen anyway! A modern full bathroom with glass shower completes the level.
The main bedroom has balcony access and a walk-in closet large enough to be a dressing room. The second bedroom features exposed brick and gumwood mantle fireplace. The second level includes a third bedroom and the updated full bathroom.
The top level is a bedroom suite of its own, with ductless cooling. The bedroom is wide open with whimsical nooks tucked into the roofline. Even the full bathroom makes the most of the space with a glass shower and wrap-around counter.
A deck with pergola is just outside the kitchen. The deck steps down to a level, sunny yard with raised planting beds, a large shed, and garage.
The lower level is clean and well organized. A tile mudroom is just inside the hatchway entrance, and the laundry shares space with a surprisingly nice half bathroom. The home has a Buderus boiler and a newer hot water heater.
109 Kenyon Street is offered at $425,000. If you’d like to see this home have your agent arrange a private showing, or call Amy at 860-655-2125 to schedule a visit. More details and a photo tour are available.