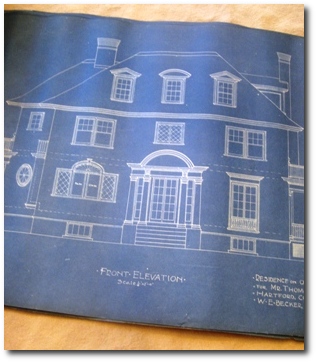The Connecticut Historical Society is in the process of digitally preserving the original architectural drawings of over 60 historic homes in Hartford’s West End.
 Late last week I had an opportunity to sit down with Nancy Finlay, CHS Director of Graphics, to learn more about the collection. She spoke passionately about both the project and the team working to make these historic documents more broadly available.
Late last week I had an opportunity to sit down with Nancy Finlay, CHS Director of Graphics, to learn more about the collection. She spoke passionately about both the project and the team working to make these historic documents more broadly available.
The source material for this multi-year effort has been in the CHS collection for over a decade. Most of the drawings arrived indirectly from the original architects’ collections, with more than 1,000 projects represented. Initially, the team had to travel off-site for the scanning work, which was time consuming and expensive when all the costs were considered. The continual improvement of technology has made the equipment more affordable in recent years, allowing CHS to bring a scanner in-house, and the project to proceed at a much faster pace. There are 24 homes online at the time of publication, with the remaining properties expected to be available by the fall.
One of the team’s main challenges is matching project drawings to specific addresses. In many cases the only identifying marks on the set are the client name, which was usually a developer rather than the original owner. Work to identify the individual properties continues, and Ms. Finlay said she wouldn’t be surprised if the number of West End homes grew in the coming months as more properties are found.
Visitors are welcome to view the drawings in the collection, though it is important to call ahead. The graphics team can search their database to determine if there is a record of a specific home, and pull the drawings in advance. I asked about one West End property that I’ve spent a bit of time in recently, and was pleasantly surprised to learn that the original schematics were in the collection. The floor plans answered a number of questions I had about the home, and showed what was originally designed.
I’ve also spent a couple hours going through some of the drawings posted online. They’re fascinating to me because the rooms are labeled for the intended uses, creating a window into history. For example, one property had a “Sewing Room” on the second floor, which would most likely be considered a bedroom (and a tiny one at that) the next time the house is listed for sale. A couple of basements had two separate areas designated for coal storage – one labeled “furnace coal” and another labeled “kitchen coal.” Many properties have areas designated specifically for servants, whether it’s a small “Maid’s Room” on the third floor or a “Servant’s Hall” connecting the different floors, or a “Maid’s Alcove” off the kitchen.
Take a few minutes to investigate the exhibit online at the Connecticut Historical Society. But be warned, time passes quickly once you start looking at the plans!
Really neat to see what the architects originally intended vs. what was actually built. Your pantry window that was just replaced last year was supposed to be an oval oriel window.
Definitely. The pantry window was one of a few changes in our house. Another one you can see in the picture is the detail around the living room window. There are even more differences inside.
Very, very cool. Any idea if they have plans to do this with houses in other Hartford neighborhoods? There are a few I looked at while house hunting that I would love to see as originally planned.
Unfortunately not, EmGee. The current effort to digitize is being supported by WECA, so that’s why they’re doing the West End. CHS would love to continue making more and more of their collection available, so I would image they would be open to other Hartford neighborhoods.
There’s also a questions of the source materials – what projects do they have the plans for? My understanding is that most of their collection is from two architects. So if either of those firms were involved, there is a chance of finding the original drawing. And if you are interested in specific properties, you can always call over to CHS.