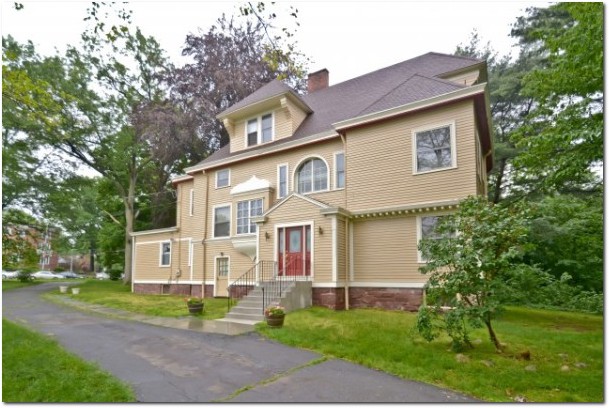Victorian architecture is at its finest in this 1890s home on more than an acre of land, located in Hartford’s Blue Hills neighborhood. It offers 6 bedrooms and 2.5 baths over 4,078 square feet.

Featuring a period fireplace, turned staircase with built-in bench, natural woodwork, and molding, the foyer invites you into this beautiful home, providing a glimpse of what’s to come. The first floor includes a formal living room, family room with fireplace, dining room with fireplace, an open kitchen with multiple pantry rooms, and a half bath. A curved glass sunroom wraps around the family room on the southeastern corner.
The large landing at the top of the main stairs overlooks the yard and opens to the five bedrooms on the floor. Two bedrooms have original stone sinks in their closets, while two other bedrooms have fireplaces. The fifth bedroom features large bay windows. A full bath with separate shower and soaking tub complete the level.
The third floor is partially finished with single bedroom and another full bath. Most of the level is a large unfinished attic with cathedral ceilings.
Outside, the home is set back off the street and on the eastern side of the lot, providing plenty of space for the circular driveway, oversized 2 car garage, and large storage shed.
135 Holcomb Street is offered at $299,900. If you’d like to see this home, please have your agent arrange a showing or call me at 860-655-2125 to schedule a visit. More details and a photo tour are available.