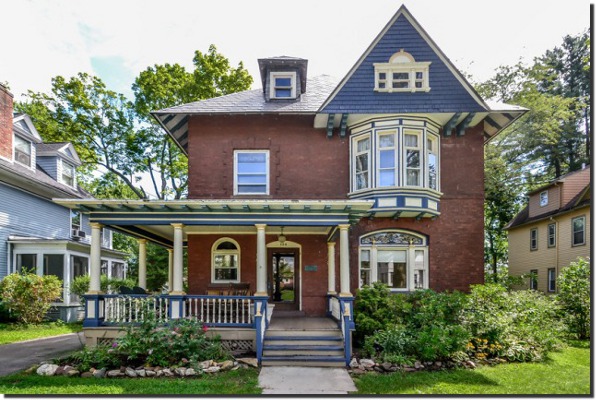This grand brick home is a quintessential Victorian, from the intricate architectural details to the two parlor layout to the clever use of spaces. It offers 7 bedrooms and 4 full bathrooms over 4,705 square feet.

Natural woodwork, three hand carved arches and four stained glass windows adorn the connected public rooms of the first floor. The kitchen features the oversized original sink, a butler’s pantry and dry goods pantry. Completing the level is a full bath and laundry room.
Up the grand staircase is a spacious second floor with four bedrooms, two full baths and numerous extras. The bright master bedroom features a faux fireplace, a bay window and opens to a large full bath. There is a bedroom with a fireplace, a bedroom with bonus space and access to the porch, and a fourth extra large bedroom. Two large hall closets and a second full bath finish the level.
The third floor has in-law space with four rooms, a full bath and a separate central air system.
Outside is a relaxing front porch, two rear porches, and a detached three car garage. The newer aluminum roof has a 50 year warranty and the exterior was recently painted. There are four newer heating/cooling units strategically placed throughout the home.
104 Kenyon Street is offered at $450,000. If you’d like to see this home, please have your agent arrange a showing or call me at 860-655-2125 to schedule a visit. More details and a photo tour are available.