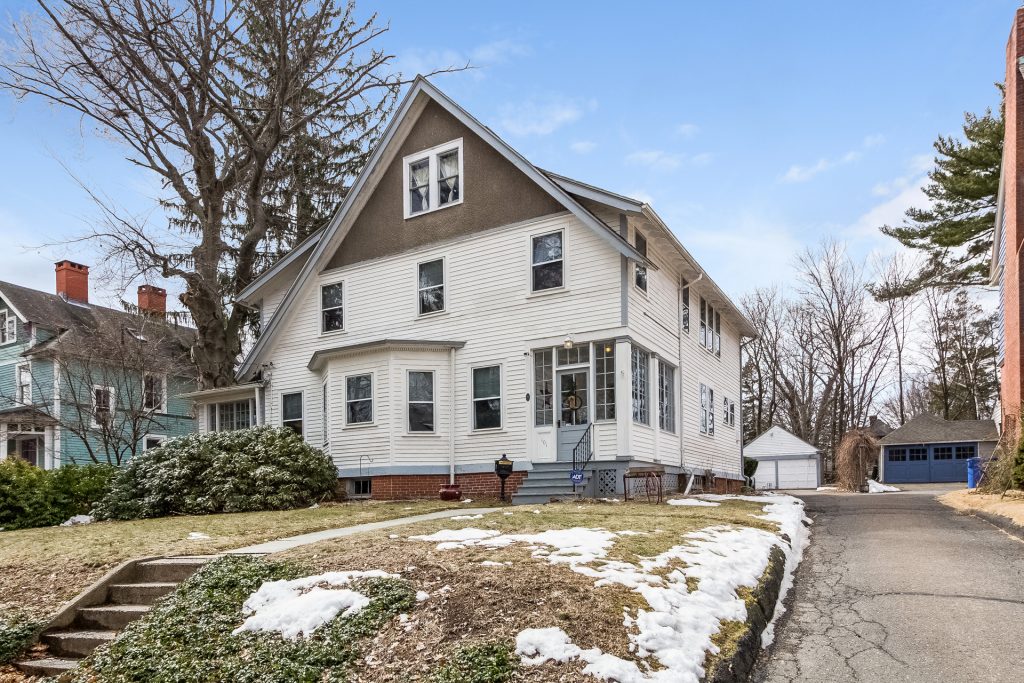
This West End Victorian has charming original details and nice entertaining spaces. It offers 4 bedrooms and 2.1 baths over 2,861 square feet.
An enclosed front porch welcomes you into an open foyer with parquet floors and turned staircase. The oversized living room has a wood burning fireplace and built-ins, and leads to a lovely sunroom. The formal dining room is a perfect space for entertaining and has original details with a bay window and stained glass sidelights. The open kitchen was remodeled and includes plenty of eat-in space. Off the kitchen is a mudroom, half bath and covered back porch.
On the second floor you’ll find a large master bedroom with double closets, three additional bedrooms, a full bath and an open seating area.
The third floor offers a large main room, one smaller room, and a full bathroom with bonus storage area. It is currently used as a family room space, but could easily serve as the master suite.
Outside there is a 2-car garage, bluestone patio and a nice backyard for gardening or just relaxing.
101 Kenyon Street is offered at $325,000. If you’d like to see this home, please have your agent arrange a showing or call Kyle at 860-655-2922 to schedule a visit. More details and a photo tour are available.