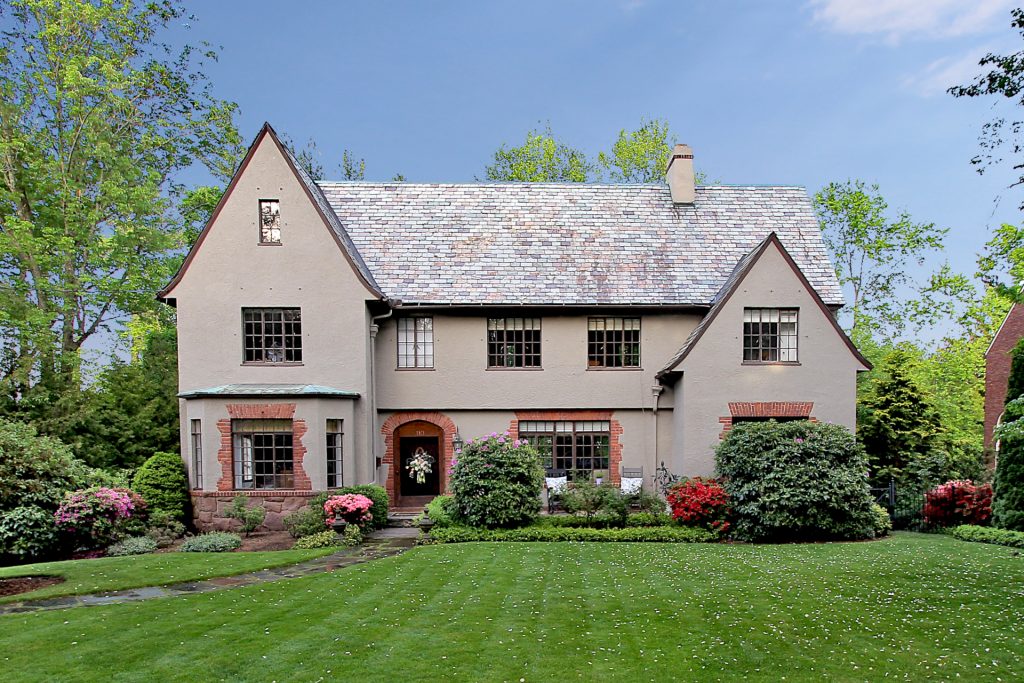
Updated West End Tudor with the garden of your dreams!
An oversized front door opens to a welcoming foyer with turned staircase. The living room features a large fireplace and is uniquely lit by windows facing both the front and the rear. Continue past the fireplace to a bright den with a door to the back yard.
A large formal dining room is perfect for entertaining and adjacent to the chef’s kitchen. Featuring a center island with seating, ample storage, quality finishes, and a separate seating area, the kitchen is outfitted for both serious cooking and informal gatherings.
Upstairs, the oversized master bedroom also has a fireplace as the focal point. A dressing room is beyond the fireplace, as is a full bathroom with walk-in tile shower and marble topped vanity. The level includes two additional bedrooms and another full bath. The top floor of the home is a single room divided into two areas, and its own full bathroom, making a nice suite.
Connected outdoor living spaces include the deck off the kitchen, the bluestone patio outside the den, and the garden at the rear of the lawn. The owners have planted the raised beds with vegetables, herbs, and more, allowing you to add a personal touch to your meals. The garden has a seating area under an awning, and stone walkways between the beds – beautiful and practical.
The home has a two-car garage, fenced back yard, irrigation, newer gas mechanicals, and too many small improvements to list. Move-in ready, so pack your bags!
110 Terry Road is offered at $550,000. If you’d like to see this home have your agent arrange a private showing, or call Amy at 860-655-2125 to schedule a visit. More details and a video walkthrough are available.