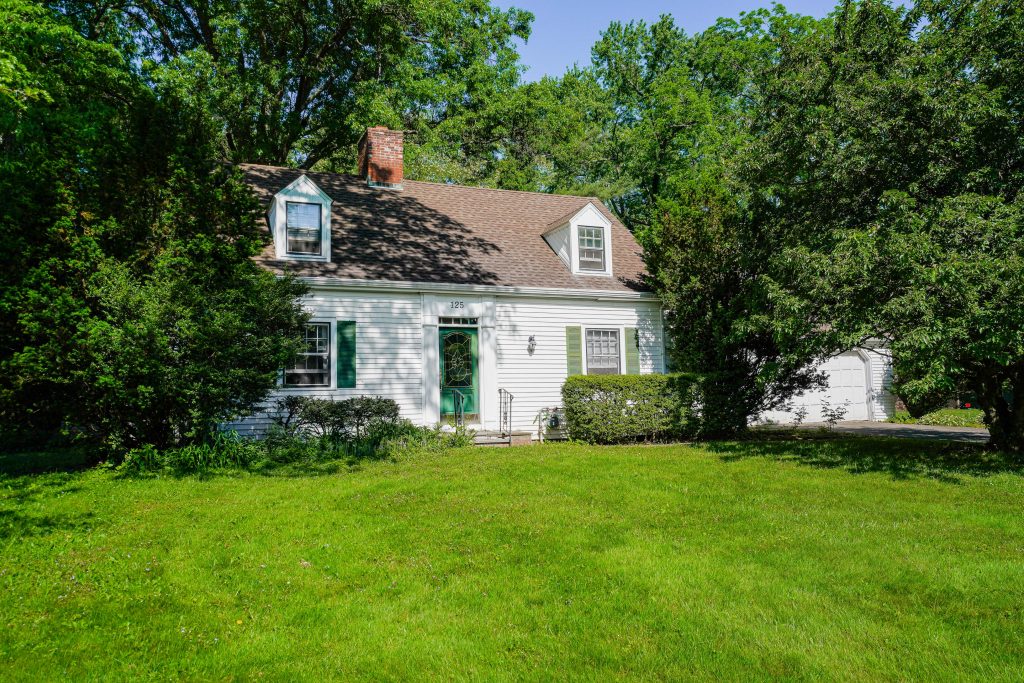
Set on a private acre, on one of the West End’s prettiest streets, 125 Terry Road is an expansive Cape, offering a functional, flexible floor plan.
You’ll love the oak hardwood floors and cheery interior as you enter the formal living room, featuring a wood burning fireplace. It leads to a spacious dining room with picture window, overlooking the lovely backyard. Down the hall, the kitchen has granite counters, tile backsplash, eat-in space, and access outside. It is adjacent to a charming den and a full bathroom. Beyond the living room is a bright sunroom with tiled floor, vaulted ceiling and skylights, and direct access to the patio via slider doors. The sunroom leads to another large room with a fireplace, which can be used as a first floor bedroom or family room.
Upstairs, the sizeable master bedroom features a full bathroom, walk-in closet, and entry to a large unfinished attic area. Two additional bedrooms and a full bathroom complete the upper level.
The basement has a finished room, as well as an unfinished area with the laundry and mechanicals.
The two-car attached garage has a small heated room off the back, perfect for a quiet office space.
The rear yard is a private, tranquil paradise. There is a sizeable lawn, which leads to a wooded area. Spend time on the brick patio listening to a variety of birds, plant a vegetable bed in a sunny, flat section, add some perennials for color and interest. Perfect for relaxation and play. A gardener’s delight!
125 Terry Road is offered at $399,900. If you’d like to see this home have your agent arrange a private showing, or call Amy at 860-655-2125 to schedule a visit. More details and a video walkthrough are available.