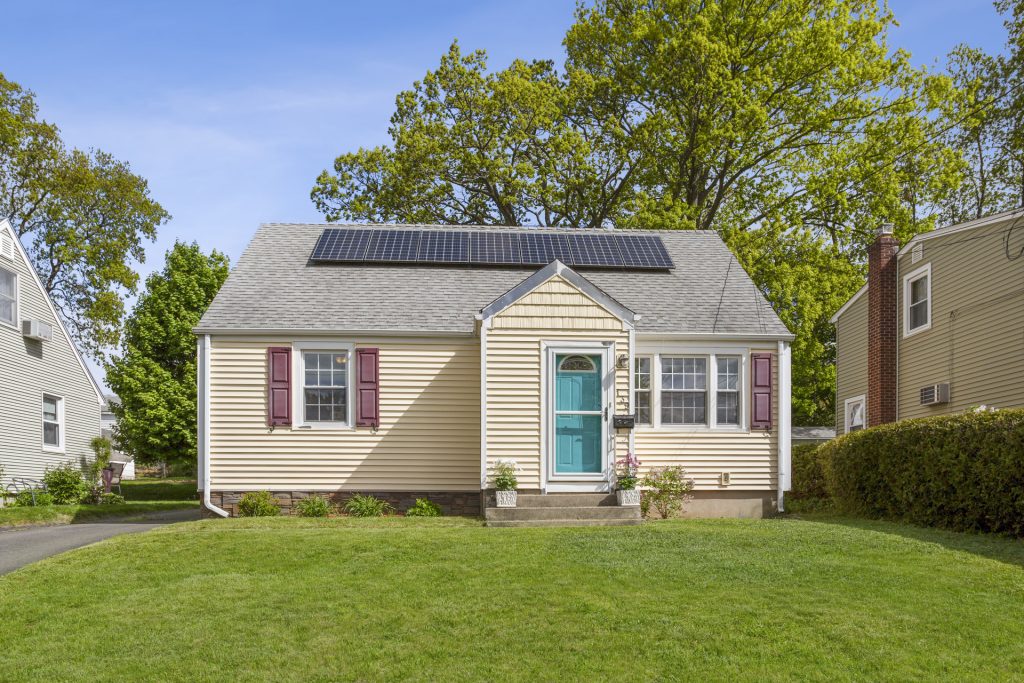
Freshly painted with shiny oak hardwood floors throughout, you’ll love all that this Cape has to offer!
An entry vestibule with coat closet opens to the sunny living room. A first floor bedroom allows for one floor living or could be used as an office.
Thoughtful design choices are evident in the fully remodeled bathroom with tiled tub/shower, vanity with storage, tile flooring, and updated lighting.
The open kitchen and dining room makes entertaining a breeze. There is plenty of storage and workspace for everyday cooking and special occasions.
Upstairs there are two additional bedrooms with closets and eaves storage.
At the rear of the home, an oversized sunroom is the perfect place to spend quiet time or entertain and enjoy meals during the warmer months. It overlooks the grassy backyard, 1-car detached garage, and large shed. Full sun exposure is perfect for any gardening plans.
The home features new vinyl siding, replacement windows, oil heat and hot water, a newer driveway, updated electrical, newer oil tank, and solar panels (leased). Laundry is in the basement with plenty of cabinet storage. Close to Osgood Park, public transportation, and I-84 access, it’s a truly convenient location.
139 Sterling Street is offered at $175,000. If you’d like to see this home have your agent arrange a private showing, or call Amy at 860-655-2125 to schedule a visit. More details and a photo tour are available.