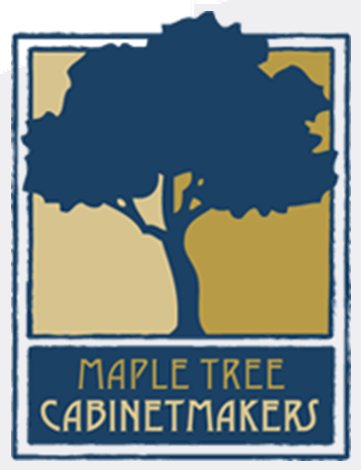 Josh Winkley, of Maple Tree Cabinetmakers, likes the challenge of designing for a space. And as previously noted, we are design challenged. So working with Josh was critical to the kitchen turning out as well as it did.
Josh Winkley, of Maple Tree Cabinetmakers, likes the challenge of designing for a space. And as previously noted, we are design challenged. So working with Josh was critical to the kitchen turning out as well as it did.
From our point of view, the basic process was pretty painless. We told Josh the kinds of things we liked and disliked, and talked about some of our priorities and ideas for the space. He asked a number of questions that we had never considered, and a few that we didn’t really even understand. Our answer to most of the hard questions was simply, “use your best judgment.” It seemed to us that he had a much better chance of doing the right thing than we did, especially since we had seen his previous work.
Every project has its unique challenges, and this one was no exception. There were three requests in particular that felt more important to us than anything else.
1. The Butler’s Pantry: Before the project started, the butler’s pantry was an after-thought at best. A previous owner had added a door that made the space more of an intersection and entryway than the traditional passageway between the kitchen and dining room. We wanted to take it back to closer to what it used to be when the home was originally built. That was really the only direction we gave, Josh took it from there.
2. The Overall Feel: We wanted the kitchen itself to be bright and open and to have a consistent feel with the dining room and butler’s pantry. Ideas for accomplishing this were well beyond out design ability, and we knew it, so we relied on Josh to come up with a plan.
3. The Sink: Early in the process Amy and I visited the plumbing store to pick out a sink. We knew we wanted something large, and were initially thinking a farmhouse style sort of thing. Nothing in the kitchen section made much of an impression. However, there was something in the bathroom section that captured our imagination. It looked like one of the old oversized utility sinks that we sometimes see in the West End kitchens that haven’t been updated … ever. We knew we had to have it and asked Josh to figure out how to work it into the design.
Words turned into sketches, which turned into 3D computer models, which turned into cabinets that appeared in a trailer. Josh synthesized all of that information into a wonderful design that exceeded our (already high) expectations. Now that the project is complete, the site fully cleaned up, and the space back in use as a functioning kitchen, the level of planning and attention to detail is even more apparent.
The conclusion from all of this seems clear – Josh needs more, and bigger, challenges.
Here are the previous posts about our adventure:
Remodeling Our Kitchen
Budgeting for a Kitchen Remodel
Designing a Kitchen
Our Before Kitchen
Our Temporary Kitchen
A Remodeling Surprise
Our Kitchen Remodel – A Progress Update
Beefy Moldings
It’s Like Magic
Design Help Needed