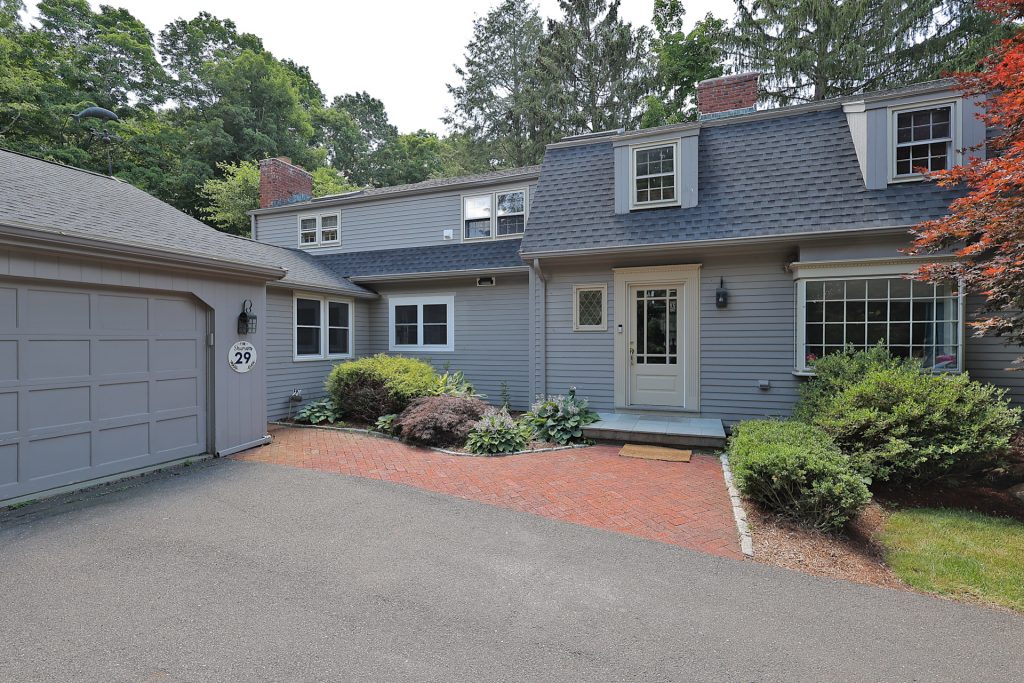
West of Mountain Road living at its best! You’ll love the flexible floor plan, hardwood floors, and natural light.
The first floor features a den w/gas fireplace that could be used as an office or bedroom. An oversized living room w/gas fireplace and built-in shelving is currently used as a combination living/dining room space. A family room open to the kitchen could also be used as the formal dining room.
A most impressive chef’s kitchen was thoughtfully designed. Dual ovens and refrigerators, stone counters, loads of cabinet space, counter seating, stainless appliances, a butler’s pantry with beverage fridge, charming gas fireplace- all easily accessible to the adjacent family room and backyard via a slider door. A mudroom area with access to the 2-car garage and a powder room complete the level.
Upstairs there are three spacious bedrooms with ample closet space. The primary suite features a bathroom w/soaking tub, shower, and dual sink vanity. You’ll also enjoy a walk-in closet and dedicated laundry closet. A hallway bath completes the level.
Entertain, garden, and play with this completely level, full sun lot. The rear yard is fully fenced with a large paver patio w/gas hookup for the grill, gas firepit, and a playscape area.
A new roof, gas utilities, central air, lawn irrigation, updated electrical w/generator hook-up, 215sqft of finished basement space w/fireplace, and plenty of storage room enhance the living experience.
29 Uplands Drive is offered at $650,000. If you’d like to see this home have your agent arrange a private showing, or call Amy at 860-655-2125 to schedule a visit. More details are available.